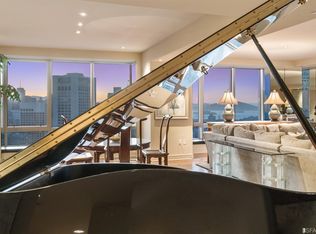Virtual Tour Available. Updated 3 bedroom, 2 bathroom home with 180-degree west side views and solar power. Bright and spacious open living/dining room floor plan with views, polished wood floors, and updated amenities. Recently updated kitchen with skylight, gas stove, refrigerator, and granite countertops. Recently updated bathrooms with skylights, dual vanities, and new tile. Bedrooms offer walk-in closets and plenty of storage space throughout. There is a primary bedroom with an ensuite bathroom. Large walk-in pantry off the kitchen. Freshly painted throughout, hardwood floors, and new carpets. The entire home has double-pane windows, custom solar roller shades, central forced air heating, and Solar Panels. Secured parking is located in the garage. This rental is for the upper-level unit, there is no backyard access and a tenant occupies the studio unit in the basement.
High walk score close to many local eateries, local meat market and fresh produce markets, walking distance to many muni lines (14/14R, 49, 29, 44, 52 all within 1-3 blocks) and Glen Park Bart station (10 min walk). Easy access to City College of San Francisco, SFSU, Academy of Art Institute. Freeway access to both 101N/S and 280N/S (less than 8 mins to freeway on ramps).
Lease:
Rent: $4800 includes:
Upper unit 3bd/2ba
Term: 12 months
Security Deposit: $5,000
Total Move-in cost: $8,999
Water Utility: Tenants pay equally per person with the studio unit below.
PGE Utility: Tenant is responsible for full gas usage. Electrical charge based per person. Shared with the studio unit below.
There is Solar Power that keeps the electricity utility low.
Garbage is split 50% with the studio unit below.
No pets of any kind, no drugs, no smoking, no water beds, no subletting or overnight guests for more than 2 nights
Tenant to carry renters insurance of $100k policy
Tenant to split water and PGE with in-law unit tenant downstairs.
There is a washer and dryer located in the garage area to be shared with lower unit tenant.
No backyard access. There is street parking right in front of the property. There is a parking space in the garage.
This rental is for the upper-level unit, there is no backyard access and a tenant occupies the studio unit in the basement.
Lease:
Rent: $4800 includes:
Upper unit 3bd/2ba
Term: 12 months
Security Deposit: $5,000
Total Move-in cost: $8,999
Water Utility: Tenants pay equally per person with the studio unit below.
PGE Utility: Tenant is responsible for full gas usage. Electrical charge based per person. Shared with the studio unit below.
There is Solar Power that keeps the electricity utility low.
Garbage is split 50% with the studio unit below.
No pets of any kind, no drugs, no smoking, no water beds, no subletting or overnight guests for more than 2 nights
Tenant to carry renters insurance of $100k policy
Tenant to split water and PGE with in-law unit tenant downstairs.
There is a washer and dryer located in the garage area to be shared with lower unit tenant.
No backyard access. There is street parking right in front of the property. There is a parking space in the garage.
House for rent
$4,800/mo
214 Madrid St, San Francisco, CA 94112
3beds
1,425sqft
Price may not include required fees and charges.
Single family residence
Available now
No pets
-- A/C
Shared laundry
Off street parking
Forced air
What's special
New carpetsPolished wood floorsCustom solar roller shadesUpdated bathroomsGranite countertopsPlenty of storage spaceHardwood floors
- 10 days
- on Zillow |
- -- |
- -- |
Travel times
Looking to buy when your lease ends?
Consider a first-time homebuyer savings account designed to grow your down payment with up to a 6% match & 4.15% APY.
Facts & features
Interior
Bedrooms & bathrooms
- Bedrooms: 3
- Bathrooms: 2
- Full bathrooms: 2
Heating
- Forced Air
Appliances
- Included: Oven, Refrigerator, Stove
- Laundry: Shared
Features
- Individual Climate Control
- Flooring: Hardwood
- Windows: Double Pane Windows
Interior area
- Total interior livable area: 1,425 sqft
Video & virtual tour
Property
Parking
- Parking features: Off Street
- Details: Contact manager
Features
- Exterior features: Gas not included in rent, Heating system: Forced Air, Stainless Steel Appliances, Water not included in rent
Details
- Parcel number: 6010005
Construction
Type & style
- Home type: SingleFamily
- Property subtype: Single Family Residence
Community & HOA
Location
- Region: San Francisco
Financial & listing details
- Lease term: 1 Year
Price history
| Date | Event | Price |
|---|---|---|
| 6/21/2025 | Listed for rent | $4,800+20%$3/sqft |
Source: Zillow Rentals | ||
| 9/16/2022 | Listing removed | -- |
Source: Zillow Rental Manager | ||
| 9/6/2022 | Price change | $3,999-4.8%$3/sqft |
Source: Zillow Rental Manager | ||
| 8/17/2022 | Listed for rent | $4,200+6.3%$3/sqft |
Source: Zillow Rental Manager | ||
| 7/29/2022 | Listing removed | -- |
Source: Zillow Rental Manager | ||
![[object Object]](https://photos.zillowstatic.com/fp/3de26c77251369b3fd57c2a66176f808-p_i.jpg)
