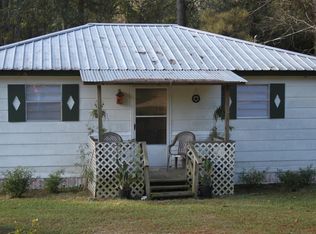PRIVACY AT IT'S BEST! Take a look at this 3 bedroom 2 bath brick home on over 14 acres in the New Union community of Marion County! Located just 6 miles from Improve! This house is secluded and surrounded by 23 year old pines for maximum privacy. This spacious 2300+ square foot home features a handicap accessible kitchen, master bedroom, and master bath. Other features include a massive sunroom and living room, ceramic tile countertops, above ground pool, a covered patio with firepit, and much more!
This property is off market, which means it's not currently listed for sale or rent on Zillow. This may be different from what's available on other websites or public sources.
