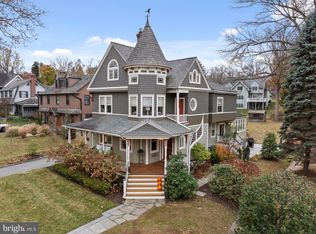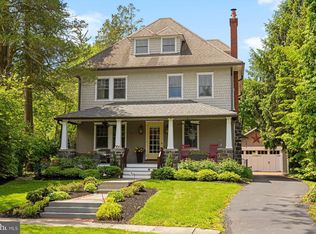Sold for $1,411,000 on 03/30/23
$1,411,000
214 Lansdowne Ave, Wayne, PA 19087
6beds
3,300sqft
Single Family Residence
Built in 1895
0.39 Acres Lot
$1,670,300 Zestimate®
$428/sqft
$6,460 Estimated rent
Home value
$1,670,300
$1.55M - $1.82M
$6,460/mo
Zestimate® history
Loading...
Owner options
Explore your selling options
What's special
Right out of a storybook, this classic Victorian has graced the South Wayne community for the last 128 years. Quietly nestled on one of the most coveted streets in the neighborhood , this graceful home promises to capture your heart from the moment you arrive. The eloquent front porch beckons one inside where gleaming hardwood floors and exceptional millwork of a by-gone era, set the tone for this beauty. A stunning staircase anchors the First Floor and natural sunlight beams throughout the expansive windows with wavy glass, holding a piece of the properties heritage. The hardwood floors seamlessly carry you throughout the First Floor providing a lovely circular flow beginning with Sitting and Living Rooms that offer flexible opportunities to use as you wish. The large Dining Room calls for abundant toasts and memories to be made, while entertaining will be a breeze as it leads directly into the charming Kitchen. Butcher block countertops , glass framed cabinets, and open display shelving are just some of the features that create the warmth of the Kitchen, with access to deck for outside dining, and back stairs to Second Floor. The First Floor is completed by an Office/Mudroom that overlooks the beautiful Backyard and adorable Powder Room with stained glass window. The impressive staircase leads you to the Second Floor, where two lovely Bedrooms and Hall Bath with claw tub can be enjoyed. In addition, there is a primary Suite with stunning turret windows and private updated Bathroom. The Second Floor is completed by a very large, bright and cherry Laundry Room that will turn doing laundry from a chore to a treat. Two to three additional Bedrooms can be found on the Third Floor, one currently used as a lovely sun drenched Playroom and is completed by a large updated Bathroom. Don't miss your opportunity to own this architectural gem in Radnor Township, with 2 car detached Garage on .39 acres, and on a tree lined street in a prized "WALK-TO-WAYNE" location!! ALL SHOWINGS BEGIN ON THURSDAY FEBRUARY 23rd at NOON!!
Zillow last checked: 8 hours ago
Listing updated: July 25, 2023 at 07:09pm
Listed by:
Dana Hospodar 610-306-0935,
BHHS Fox & Roach Wayne-Devon,
Listing Team: The Hospodar Team
Bought with:
Catherine Lowry, RS316820
BHHS Fox & Roach Wayne-Devon
Source: Bright MLS,MLS#: PADE2041340
Facts & features
Interior
Bedrooms & bathrooms
- Bedrooms: 6
- Bathrooms: 4
- Full bathrooms: 3
- 1/2 bathrooms: 1
- Main level bathrooms: 1
Basement
- Area: 0
Heating
- ENERGY STAR Qualified Equipment, Radiator, Zoned, Natural Gas
Cooling
- Central Air, Natural Gas
Appliances
- Included: Cooktop, Oven, Self Cleaning Oven, Dishwasher, Refrigerator, Disposal, Energy Efficient Appliances, Gas Water Heater
- Laundry: Upper Level, Laundry Room
Features
- Primary Bath(s), Ceiling Fan(s), Bathroom - Stall Shower, Dining Area, 9'+ Ceilings
- Flooring: Wood, Carpet, Tile/Brick
- Windows: Stain/Lead Glass
- Basement: Unfinished
- Number of fireplaces: 1
- Fireplace features: Brick, Gas/Propane
Interior area
- Total structure area: 3,300
- Total interior livable area: 3,300 sqft
- Finished area above ground: 3,300
- Finished area below ground: 0
Property
Parking
- Total spaces: 2
- Parking features: Garage Door Opener, On Street, Driveway, Detached, Other
- Garage spaces: 2
- Has uncovered spaces: Yes
Accessibility
- Accessibility features: None
Features
- Levels: Three
- Stories: 3
- Patio & porch: Deck, Porch
- Exterior features: Sidewalks, Street Lights
- Pool features: None
Lot
- Size: 0.39 Acres
- Dimensions: 75.00 x 225.00
- Features: Level, Open Lot, Front Yard, Rear Yard, SideYard(s)
Details
- Additional structures: Above Grade, Below Grade
- Parcel number: 36030170900
- Zoning: RES
- Special conditions: Standard
Construction
Type & style
- Home type: SingleFamily
- Architectural style: Victorian
- Property subtype: Single Family Residence
Materials
- Block
- Foundation: Stone
- Roof: Pitched,Shingle
Condition
- New construction: No
- Year built: 1895
Utilities & green energy
- Electric: 200+ Amp Service, Circuit Breakers
- Sewer: Public Sewer
- Water: Public
- Utilities for property: Cable Connected
Community & neighborhood
Location
- Region: Wayne
- Subdivision: South Wayne
- Municipality: RADNOR TWP
Other
Other facts
- Listing agreement: Exclusive Right To Sell
- Listing terms: Conventional
- Ownership: Fee Simple
Price history
| Date | Event | Price |
|---|---|---|
| 3/30/2023 | Sold | $1,411,000+17.6%$428/sqft |
Source: | ||
| 2/25/2023 | Pending sale | $1,200,000$364/sqft |
Source: Berkshire Hathaway HomeServices Fox & Roach, REALTORS Report a problem | ||
| 2/25/2023 | Contingent | $1,200,000$364/sqft |
Source: | ||
| 2/23/2023 | Listed for sale | $1,200,000+37.1%$364/sqft |
Source: | ||
| 6/22/2015 | Sold | $875,000$265/sqft |
Source: Public Record Report a problem | ||
Public tax history
| Year | Property taxes | Tax assessment |
|---|---|---|
| 2025 | $17,651 +3.8% | $840,900 |
| 2024 | $17,002 +4.1% | $840,900 |
| 2023 | $16,328 +1.1% | $840,900 |
Find assessor info on the county website
Neighborhood: 19087
Nearby schools
GreatSchools rating
- 9/10Wayne El SchoolGrades: K-5Distance: 1 mi
- 8/10Radnor Middle SchoolGrades: 6-8Distance: 0.2 mi
- 9/10Radnor Senior High SchoolGrades: 9-12Distance: 1.6 mi
Schools provided by the listing agent
- Elementary: Wayne
- Middle: Radnor M
- High: Radnor H
- District: Radnor Township
Source: Bright MLS. This data may not be complete. We recommend contacting the local school district to confirm school assignments for this home.

Get pre-qualified for a loan
At Zillow Home Loans, we can pre-qualify you in as little as 5 minutes with no impact to your credit score.An equal housing lender. NMLS #10287.
Sell for more on Zillow
Get a free Zillow Showcase℠ listing and you could sell for .
$1,670,300
2% more+ $33,406
With Zillow Showcase(estimated)
$1,703,706
