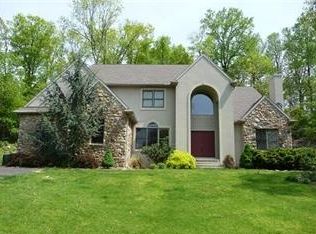This home has everything! Private with amazing views of the countryside. Grand 2 story entryway with beautiful hardwood floors. Spacious family room with stacked stone accent wall behind the Franklin Stove. Custom oak kitchen with tiled floor, granite countertops, stainless steel appliances, recessed lighting over a large island. The Master bedroom suite with a tray ceiling in the bedroom. Spacious bath with whirlpool soaking tub. Large, walk-in closet and separate spacious office or bonus room. Second-floor laundry. The home includes 16kw auto generator, alarm system, professionally land and hardscaped grounds, and a heated, oversized two-car garage. 2020-08-07
This property is off market, which means it's not currently listed for sale or rent on Zillow. This may be different from what's available on other websites or public sources.
