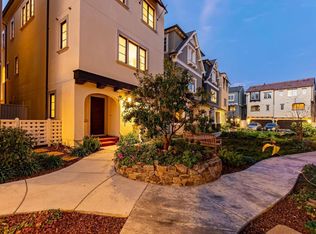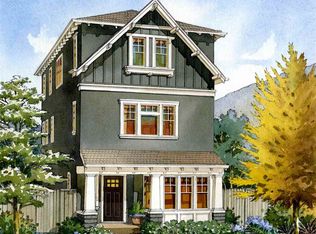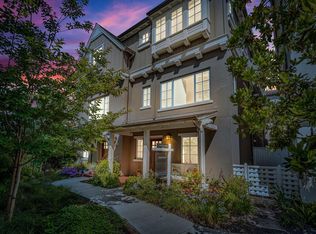Sold for $1,710,000
$1,710,000
214 Ladybug Ter, Fremont, CA 94539
4beds
1,958sqft
Single Family Residence, Residential
Built in 2019
1,279 Square Feet Lot
$1,691,400 Zestimate®
$873/sqft
$4,235 Estimated rent
Home value
$1,691,400
$1.52M - $1.88M
$4,235/mo
Zestimate® history
Loading...
Owner options
Explore your selling options
What's special
Single family home with Mission San Jose Schools! Welcome to 214 Ladybug Ter, Fremont, a stunning 5-year-new single-family home built by Robson Homes, featuring 4 bedrooms, 3.5 baths, and high-end finishes throughout. Located in the prestigious Mission San Jose neighborhood with top-rated schools, this home offers both luxury and convenience. The open-concept main level boasts a gourmet kitchen with quartz countertops, custom cabinetry, premium stainless steel appliances, and an oversized islandperfect for entertaining. The spacious living and dining areas are bathed in natural light, creating an inviting atmosphere. A private guest suite on the ground floor provides flexibility for multi-generational living or a home office. Upstairs, the luxurious primary suite features a spa-like bath and a spacious walk-in closet. Additional bedrooms are generously sized for comfort. Situated in a prime location, this home is minutes from top Mission San Jose schools, shopping, dining, parks, and major commuter routes.
Zillow last checked: 8 hours ago
Listing updated: January 29, 2026 at 02:44pm
Listed by:
Celine Song 01914600 415-613-5099,
Keller Williams Thrive 408-850-6900,
Mark Zhang 02013998 650-302-3485,
Keller Williams Thrive
Bought with:
Ram Ethirajan, 02068324
Rise Realty
Source: MLSListings Inc,MLS#: ML81998018
Facts & features
Interior
Bedrooms & bathrooms
- Bedrooms: 4
- Bathrooms: 4
- Full bathrooms: 3
- 1/2 bathrooms: 1
Dining room
- Features: DiningFamilyCombo
Family room
- Features: KitchenFamilyRoomCombo
Heating
- Central Forced Air
Cooling
- Central Air
Interior area
- Total structure area: 1,958
- Total interior livable area: 1,958 sqft
Property
Parking
- Total spaces: 2
- Parking features: Attached, Guest, On Street
- Attached garage spaces: 2
Features
- Stories: 3
Lot
- Size: 1,279 sqft
Details
- Parcel number: 5251690027
- Zoning: R
- Special conditions: Standard
Construction
Type & style
- Home type: SingleFamily
- Property subtype: Single Family Residence, Residential
Materials
- Foundation: Slab
- Roof: Tile
Condition
- New construction: No
- Year built: 2019
Utilities & green energy
- Gas: PublicUtilities
- Sewer: Public Sewer
- Water: Public
- Utilities for property: Public Utilities, Water Public
Community & neighborhood
Location
- Region: Fremont
HOA & financial
HOA
- Has HOA: Yes
- HOA fee: $200 monthly
Other
Other facts
- Listing terms: CashorConventionalLoan
Price history
| Date | Event | Price |
|---|---|---|
| 6/4/2025 | Sold | $1,710,000+0.6%$873/sqft |
Source: | ||
| 5/14/2025 | Pending sale | $1,700,000$868/sqft |
Source: | ||
| 4/17/2025 | Listed for sale | $1,700,000+9.8%$868/sqft |
Source: | ||
| 4/26/2019 | Sold | $1,548,500$791/sqft |
Source: Public Record Report a problem | ||
Public tax history
| Year | Property taxes | Tax assessment |
|---|---|---|
| 2025 | -- | $1,727,239 +2% |
| 2024 | $19,856 +2.6% | $1,693,375 +2% |
| 2023 | $19,350 +1.1% | $1,660,178 +2% |
Find assessor info on the county website
Neighborhood: Downtown
Nearby schools
GreatSchools rating
- 8/10John Gomes Elementary SchoolGrades: K-5Distance: 0.8 mi
- 8/10William Hopkins Middle SchoolGrades: 6-8Distance: 1.2 mi
- 10/10Mission San Jose High SchoolGrades: 9-12Distance: 1.7 mi
Schools provided by the listing agent
- District: FremontUnified
Source: MLSListings Inc. This data may not be complete. We recommend contacting the local school district to confirm school assignments for this home.
Get a cash offer in 3 minutes
Find out how much your home could sell for in as little as 3 minutes with a no-obligation cash offer.
Estimated market value$1,691,400
Get a cash offer in 3 minutes
Find out how much your home could sell for in as little as 3 minutes with a no-obligation cash offer.
Estimated market value
$1,691,400


