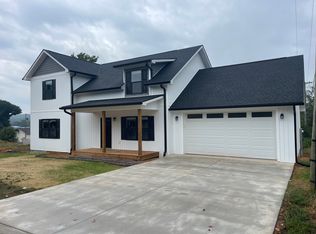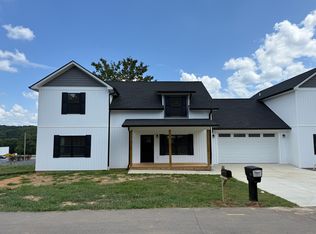Sold for $229,000
$229,000
214 Kenneth St, Athens, TN 37303
3beds
1,320sqft
Single Family Residence
Built in 1955
0.5 Acres Lot
$233,700 Zestimate®
$173/sqft
$1,442 Estimated rent
Home value
$233,700
Estimated sales range
Not available
$1,442/mo
Zestimate® history
Loading...
Owner options
Explore your selling options
What's special
Welcome to this charming ranch-style home located at 214 Kenneth St in Athens, TN. As you step inside, you'll be greeted by a spacious formal living room which opens up to the kitchen. The family den in the back leads out to a large deck overlooking the backyard - perfect for enjoying cookouts and gatherings with friends and family. The home features three bedrooms and two bathrooms, with hardwood floors throughout the bedrooms and living room. Need an extra space for guests or a home office? No problem! There's an additional bonus room with a closet that could easily be used as an extra bedroom. One of the highlights of this home is the large utility room, providing plenty of storage and organization space. Outside, both the front and back yards are fenced in, offering a safe and private outdoor space for pets or children to play. Don't miss out on the opportunity to make this house your home sweet home. Come see all that 214 Kenneth St has to offer!
Zillow last checked: 8 hours ago
Listing updated: September 09, 2024 at 09:37am
Listed by:
Anneke Wilkey 423-580-7794,
Coldwell Banker Pryor Realty
Bought with:
Darren Miller, 332611
EXP Realty LLC
Source: Greater Chattanooga Realtors,MLS#: 1393723
Facts & features
Interior
Bedrooms & bathrooms
- Bedrooms: 3
- Bathrooms: 2
- Full bathrooms: 2
Heating
- Central
Cooling
- Central Air
Appliances
- Included: Dishwasher, Free-Standing Electric Range, Refrigerator
- Laundry: Electric Dryer Hookup, Gas Dryer Hookup, Washer Hookup
Features
- Eat-in Kitchen, Primary Downstairs, Tub/shower Combo
- Flooring: Hardwood
- Basement: Crawl Space
- Has fireplace: No
Interior area
- Total structure area: 1,320
- Total interior livable area: 1,320 sqft
Property
Parking
- Parking features: Carport
- Has carport: Yes
Features
- Levels: One
- Exterior features: None
Lot
- Size: 0.50 Acres
- Dimensions: 110 x 310
- Features: Level
Details
- Parcel number: 047n A 025.00
Construction
Type & style
- Home type: SingleFamily
- Property subtype: Single Family Residence
Materials
- Vinyl Siding
- Foundation: Block
- Roof: Metal
Condition
- New construction: No
- Year built: 1955
Utilities & green energy
- Water: Public
- Utilities for property: Electricity Available
Community & neighborhood
Location
- Region: Athens
- Subdivision: McNabb
Other
Other facts
- Listing terms: Cash,Conventional,FHA,Owner May Carry,VA Loan
Price history
| Date | Event | Price |
|---|---|---|
| 8/2/2024 | Sold | $229,000$173/sqft |
Source: Greater Chattanooga Realtors #1393723 Report a problem | ||
| 6/17/2024 | Contingent | $229,000$173/sqft |
Source: Greater Chattanooga Realtors #1393723 Report a problem | ||
| 6/17/2024 | Pending sale | $229,000$173/sqft |
Source: | ||
| 6/12/2024 | Listed for sale | $229,000+60.1%$173/sqft |
Source: | ||
| 8/23/2019 | Sold | $143,000-3.3%$108/sqft |
Source: Public Record Report a problem | ||
Public tax history
| Year | Property taxes | Tax assessment |
|---|---|---|
| 2025 | $610 | $29,200 |
| 2024 | $610 | $29,200 |
| 2023 | $610 +10.8% | $29,200 +53.5% |
Find assessor info on the county website
Neighborhood: 37303
Nearby schools
GreatSchools rating
- NANorth City Elementary SchoolGrades: 3-5Distance: 0.5 mi
- 5/10Athens City Middle SchoolGrades: 6-8Distance: 2.1 mi
- NAIngleside Elementary SchoolGrades: PK-2Distance: 1.7 mi
Schools provided by the listing agent
- Elementary: North City Elementary
- Middle: Athens Middle
- High: McMinn County
Source: Greater Chattanooga Realtors. This data may not be complete. We recommend contacting the local school district to confirm school assignments for this home.
Get pre-qualified for a loan
At Zillow Home Loans, we can pre-qualify you in as little as 5 minutes with no impact to your credit score.An equal housing lender. NMLS #10287.
Sell with ease on Zillow
Get a Zillow Showcase℠ listing at no additional cost and you could sell for —faster.
$233,700
2% more+$4,674
With Zillow Showcase(estimated)$238,374

