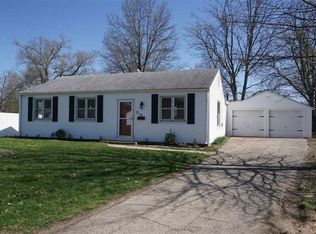Sold for $141,500
$141,500
214 Kaskaskia Rd, Marquette Heights, IL 61554
3beds
1,040sqft
Single Family Residence, Residential
Built in 1975
8,712 Square Feet Lot
$154,900 Zestimate®
$136/sqft
$1,469 Estimated rent
Home value
$154,900
Estimated sales range
Not available
$1,469/mo
Zestimate® history
Loading...
Owner options
Explore your selling options
What's special
Adorable three bedroom, two full bathroom home in Marquette Heights! Bright living room with easy to maintain flooring and fresh paint throughout! Eat-in kitchen offers tons of cabinet space and access to convenient main-floor laundry. All three bedrooms feature new bamboo flooring! Full basement is ideal for storage, but could be finished into great entertaining space!! Fenced in backyard is perfect for outdoor gatherings! New roof and siding in 2024. Situated within walking distance of the elementary school and parks, you won’t want to let this one get away. Schedule your showing now!
Zillow last checked: 8 hours ago
Listing updated: January 10, 2025 at 12:01pm
Listed by:
Bryson Smith homes@brysonsmithteam.com,
Keller Williams Premier Realty
Bought with:
Amy McClanahan, 475135110
Coldwell Banker Real Estate Group
Source: RMLS Alliance,MLS#: PA1253077 Originating MLS: Peoria Area Association of Realtors
Originating MLS: Peoria Area Association of Realtors

Facts & features
Interior
Bedrooms & bathrooms
- Bedrooms: 3
- Bathrooms: 2
- Full bathrooms: 2
Bedroom 1
- Level: Main
- Dimensions: 15ft 0in x 12ft 0in
Bedroom 2
- Level: Main
- Dimensions: 10ft 0in x 9ft 0in
Bedroom 3
- Level: Main
- Dimensions: 12ft 0in x 9ft 0in
Other
- Area: 0
Kitchen
- Level: Main
- Dimensions: 15ft 0in x 13ft 0in
Laundry
- Level: Main
- Dimensions: 6ft 0in x 5ft 0in
Living room
- Level: Main
- Dimensions: 17ft 0in x 12ft 0in
Main level
- Area: 1040
Heating
- Forced Air
Cooling
- Central Air
Appliances
- Included: Dishwasher, Microwave, Range, Refrigerator, Gas Water Heater
Features
- Ceiling Fan(s)
- Basement: Egress Window(s),Full,Unfinished
- Attic: Storage
Interior area
- Total structure area: 1,040
- Total interior livable area: 1,040 sqft
Property
Parking
- Parking features: On Street, Paved
- Has uncovered spaces: Yes
Lot
- Size: 8,712 sqft
- Dimensions: 64 x 142
- Features: Level
Details
- Additional structures: Shed(s)
- Parcel number: 050518103013
- Zoning description: Residential
Construction
Type & style
- Home type: SingleFamily
- Architectural style: Ranch
- Property subtype: Single Family Residence, Residential
Materials
- Vinyl Siding
- Roof: Shingle
Condition
- New construction: No
- Year built: 1975
Details
- Warranty included: Yes
Utilities & green energy
- Sewer: Public Sewer
- Water: Public
Community & neighborhood
Location
- Region: Marquette Heights
- Subdivision: Marquette Heights
Other
Other facts
- Road surface type: Paved
Price history
| Date | Event | Price |
|---|---|---|
| 10/29/2024 | Sold | $141,500+4.8%$136/sqft |
Source: | ||
| 9/23/2024 | Pending sale | $135,000$130/sqft |
Source: | ||
| 9/20/2024 | Listed for sale | $135,000+43.6%$130/sqft |
Source: | ||
| 2/22/2017 | Sold | $94,000-5.9%$90/sqft |
Source: | ||
| 1/31/2017 | Pending sale | $99,900$96/sqft |
Source: Keller Williams - Keller Williams Premier Realty #1179217 Report a problem | ||
Public tax history
| Year | Property taxes | Tax assessment |
|---|---|---|
| 2024 | $2,808 +6.1% | $40,090 +8.9% |
| 2023 | $2,646 +7.5% | $36,810 +8.1% |
| 2022 | $2,461 +5.2% | $34,050 +4% |
Find assessor info on the county website
Neighborhood: 61554
Nearby schools
GreatSchools rating
- 7/10Marquette Elementary SchoolGrades: PK-3Distance: 0.1 mi
- 5/10Georgetown Middle SchoolGrades: 6-8Distance: 0.8 mi
- 6/10Pekin Community High SchoolGrades: 9-12Distance: 4.1 mi
Schools provided by the listing agent
- High: Pekin Community
Source: RMLS Alliance. This data may not be complete. We recommend contacting the local school district to confirm school assignments for this home.

Get pre-qualified for a loan
At Zillow Home Loans, we can pre-qualify you in as little as 5 minutes with no impact to your credit score.An equal housing lender. NMLS #10287.
