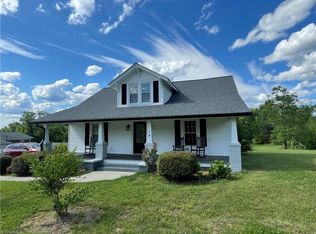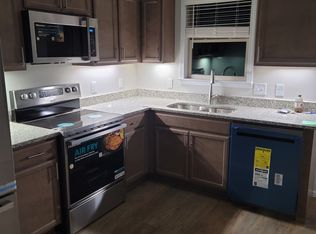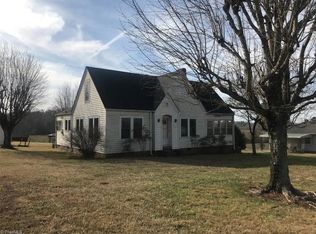Come right in to a perfectly priced prize positioned on a full acre. Totally remodeled! 3 bedrooms, 2 baths Brick one story with full basement. There is a treasure just outside your doorway with the spacious yard. Everyday meals do not have to be formal because you have the modern eat-in kitchen with white cabinets, granite counter top, pantry, new stainless steel appliances. Move into the spring-time freshness of a newly painted interior that gives a bright feeling to this home. Light and airy ambiance, work-at-home office with a closet, new Luxury vinyl flooring in kitchen and baths and refinished hardwood floors in bedrooms and living room, no carpet. Additional features to note: Updated baths, new Heatpump, new water heater, new electrical and plumbing and full unfinished basement with basement garage and 2 car carport. Don't wait! This one won't last long!
This property is off market, which means it's not currently listed for sale or rent on Zillow. This may be different from what's available on other websites or public sources.


