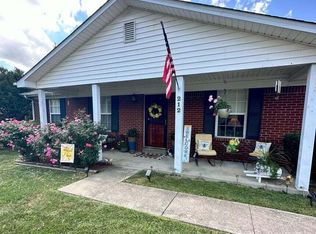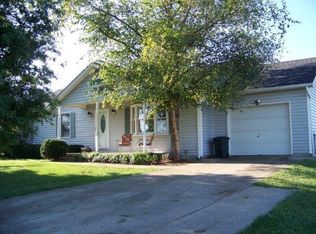Sold for $255,000
$255,000
214 John Ballard Rd, Berea, KY 40403
3beds
1,467sqft
Single Family Residence
Built in ----
1 Acres Lot
$295,000 Zestimate®
$174/sqft
$1,649 Estimated rent
Home value
$295,000
$280,000 - $310,000
$1,649/mo
Zestimate® history
Loading...
Owner options
Explore your selling options
What's special
This charming 3 bedroom, 2 bathroom brick home featuring an attached 2-car garage offers a welcoming feel throughout. The home has undergone several updates, including new LVP flooring in the bedrooms, bathrooms, and laundry room. The bathrooms have been given modern updates, and the entire interior has been freshly painted. All light fixtures have been upgraded, both inside and outside of the house.
The living room provides an ample area for gathering with family and friends. The open living and dining areas flow seamlessly together to create an inviting atmosphere.
The huge chain link fenced-in backyard is perfect for entertaining family and friends. The space is enormous, and it comes with an 18X21 storage shed and a 10X10 storage building that is included in the purchase. This yard space is perfect for barbecues, outdoor activities, or simply lounging and enjoying a peaceful evening.
The home is in, Move-in-ready condition, making it perfect for those who desire a hassle-free move into a new home. Come see for yourself why this property is the perfect place for you to call home! Call today to schedule a private showing!
Zillow last checked: 8 hours ago
Listing updated: August 28, 2025 at 11:30am
Listed by:
Amanda Midkiff 606-462-0352,
CENTURY 21 Advantage Realty
Bought with:
Carlos Elliott, 251856
Source: Imagine MLS,MLS#: 23006651
Facts & features
Interior
Bedrooms & bathrooms
- Bedrooms: 3
- Bathrooms: 2
- Full bathrooms: 2
Primary bedroom
- Level: First
Bedroom 1
- Level: First
Bedroom 2
- Level: First
Bathroom 1
- Description: Full Bath
- Level: First
Bathroom 2
- Description: Full Bath
- Level: First
Heating
- Heat Pump
Cooling
- Heat Pump
Appliances
- Included: Dryer, Dishwasher, Microwave, Refrigerator, Washer, Range
- Laundry: Electric Dryer Hookup, Washer Hookup
Features
- Breakfast Bar, Entrance Foyer, Master Downstairs, Walk-In Closet(s), Ceiling Fan(s)
- Flooring: Laminate, Tile
- Doors: Storm Door(s)
- Windows: Blinds, Screens
- Basement: Crawl Space
- Has fireplace: No
Interior area
- Total structure area: 1,467
- Total interior livable area: 1,467 sqft
- Finished area above ground: 1,467
- Finished area below ground: 0
Property
Parking
- Total spaces: 2
- Parking features: Attached Garage, Driveway
- Garage spaces: 2
- Has carport: Yes
- Has uncovered spaces: Yes
Features
- Levels: One
- Patio & porch: Deck, Porch
- Fencing: Chain Link
- Has view: Yes
- View description: Neighborhood, Other
Lot
- Size: 1.00 Acres
Details
- Additional structures: Shed(s), Other
- Parcel number: PVA
Construction
Type & style
- Home type: SingleFamily
- Architectural style: Ranch
- Property subtype: Single Family Residence
Materials
- Brick Veneer
- Foundation: Block
- Roof: Shingle
Condition
- New construction: No
Utilities & green energy
- Sewer: Septic Tank
- Water: Public
- Utilities for property: Electricity Connected, Water Connected
Community & neighborhood
Security
- Security features: Security System Owned
Location
- Region: Berea
- Subdivision: Welchwood Estates
Price history
| Date | Event | Price |
|---|---|---|
| 5/23/2023 | Sold | $255,000-5.5%$174/sqft |
Source: | ||
| 4/22/2023 | Pending sale | $269,900$184/sqft |
Source: | ||
| 4/16/2023 | Listed for sale | $269,900+20%$184/sqft |
Source: | ||
| 4/29/2022 | Sold | $225,000-2%$153/sqft |
Source: | ||
| 4/3/2022 | Contingent | $229,500$156/sqft |
Source: | ||
Public tax history
Tax history is unavailable.
Neighborhood: 40403
Nearby schools
GreatSchools rating
- 9/10Kirksville Elementary SchoolGrades: PK-5Distance: 3.3 mi
- 10/10Farristown Middle SchoolGrades: 6-8Distance: 1.8 mi
- 8/10Madison Southern High SchoolGrades: 9-12Distance: 3.9 mi
Schools provided by the listing agent
- Elementary: Kirksville
- Middle: Farristown
- High: Madison So
Source: Imagine MLS. This data may not be complete. We recommend contacting the local school district to confirm school assignments for this home.
Get pre-qualified for a loan
At Zillow Home Loans, we can pre-qualify you in as little as 5 minutes with no impact to your credit score.An equal housing lender. NMLS #10287.

