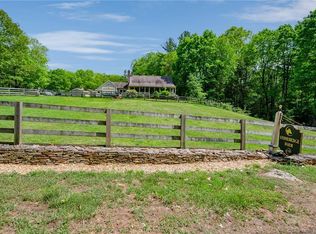You will fall in love the minute you drive down the 700' driveway. Privacy surrounded by wildlife. Sit on the inviting front porch on a summer day and watch lots of hummingbirds go from feeder to feeder. 4 bedroom, 2 full and 2 half bath home in immaculate condition with CAIR and CVAC. Walking in the front door leads you to a front to back living room with pellet stove insert in fireplace for supplement heat. Formal dining room, eat-in kitchen with granite, kitchen island, walk-in pantry. Hardwood floors throughout the first floor with a half bath and tile floor. 2nd floor offers a master bedroom with hardwood floors, ceiling fan, walk-in closet and a master bath with double sinks, large shower and tile floor. 2nd and 3rd bedroom with carpet floors, full bath with tile floor, laundry room with storage. 4th bedroom can be bonus room, family room or a large office. Full walk out basement with potential of finishing for extra living space includes a half bath with tile floor and workshop. 200 Amp service. Fenced yard with a deck off the kitchen. 11 x 21 shed, beautiful landscaping, additional cleared yard with firepit. 11 acres for potential horse property, hunting or just to explore and have fun.
This property is off market, which means it's not currently listed for sale or rent on Zillow. This may be different from what's available on other websites or public sources.

