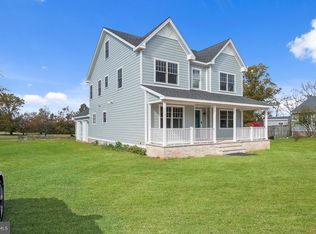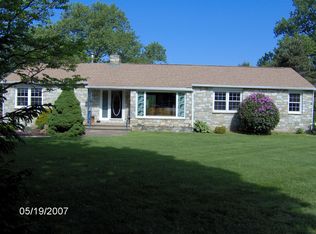Sold for $620,000 on 06/17/24
$620,000
214 Ingleside Ave, Pennington, NJ 08534
3beds
2,020sqft
Single Family Residence
Built in 1959
1.46 Acres Lot
$666,200 Zestimate®
$307/sqft
$3,346 Estimated rent
Home value
$666,200
$593,000 - $753,000
$3,346/mo
Zestimate® history
Loading...
Owner options
Explore your selling options
What's special
This Expanded, flagstone ranch stands out thanks to its Large Yard with tall bushes and pine trees that create privacy. This home boasts 2 recently renovated bathrooms, kitchen and office space! Enjoy the gas fireplace in the living room and a wood burning stove in the Great Room with a vaulted beam ceiling. The Great Room illuminates with natural light from 2 skylights and wall-to-wall large casement windows. The eat-in kitchen has been updated with white paneled cabinets, granite countertops, subway tile backsplash, ceramic tile floor and stainless-steel appliances. Down the hall are 3 sizable bedrooms. Two bedrooms have been enlarged, ideal for office/sitting space or a kids play area. The main bedroom has its own Private Bath. Luckily this home is just as great outside as it is inside! Walk through one of the 2 slider doors to an Expansive Composite Deck perfect for entertaining and watching sunsets. The oversized shed with power offers plenty of room for tools and toys! The fully finished, versatile basement is perfect for relaxing and entertaining. This space also includes a workshop, office, storage and laundry room. Drive 5 minutes and have dinner at one of Pennington Boro's finest restaurants or drive further to Princeton and tour all the shoppes and University. It's an easy commute to NYC/Phila with nearby train stations and I-295 just a stone's throw away. THIS HOUSE HAS A BRAND NEW SEPTIC, INSTALLED IN 2021!
Zillow last checked: 8 hours ago
Listing updated: June 17, 2024 at 08:36am
Listed by:
Linda Tartaglia 609-647-7750,
Home Journey Realty
Bought with:
Bozena Wisniewski, 0903572
Century 21 Veterans-Pennington
Source: Bright MLS,MLS#: NJME2040902
Facts & features
Interior
Bedrooms & bathrooms
- Bedrooms: 3
- Bathrooms: 2
- Full bathrooms: 2
- Main level bathrooms: 2
- Main level bedrooms: 3
Basement
- Area: 0
Heating
- Baseboard, Natural Gas
Cooling
- Central Air, Ceiling Fan(s), Natural Gas
Appliances
- Included: Water Treat System, Gas Water Heater
Features
- Ceiling Fan(s), Recessed Lighting
- Windows: Skylight(s)
- Basement: Finished,Workshop
- Number of fireplaces: 2
Interior area
- Total structure area: 2,020
- Total interior livable area: 2,020 sqft
- Finished area above ground: 2,020
- Finished area below ground: 0
Property
Parking
- Total spaces: 8
- Parking features: Driveway
- Uncovered spaces: 8
Accessibility
- Accessibility features: None
Features
- Levels: One
- Stories: 1
- Pool features: None
Lot
- Size: 1.46 Acres
Details
- Additional structures: Above Grade, Below Grade
- Parcel number: 060006500036
- Zoning: R100
- Special conditions: Standard
Construction
Type & style
- Home type: SingleFamily
- Architectural style: Ranch/Rambler
- Property subtype: Single Family Residence
Materials
- Frame
- Foundation: Block, Crawl Space
Condition
- New construction: No
- Year built: 1959
Utilities & green energy
- Electric: 200+ Amp Service
- Sewer: On Site Septic
- Water: Well
Community & neighborhood
Location
- Region: Pennington
- Subdivision: None Available
- Municipality: HOPEWELL TWP
Other
Other facts
- Listing agreement: Exclusive Right To Sell
- Listing terms: Cash
- Ownership: Fee Simple
Price history
| Date | Event | Price |
|---|---|---|
| 6/17/2024 | Sold | $620,000+4.2%$307/sqft |
Source: | ||
| 5/2/2024 | Pending sale | $595,000$295/sqft |
Source: | ||
| 5/1/2024 | Contingent | $595,000$295/sqft |
Source: | ||
| 4/15/2024 | Price change | $595,000-5.4%$295/sqft |
Source: | ||
| 4/12/2024 | Listed for sale | $629,000$311/sqft |
Source: | ||
Public tax history
| Year | Property taxes | Tax assessment |
|---|---|---|
| 2025 | $12,973 | $426,600 |
| 2024 | $12,973 -0.6% | $426,600 |
| 2023 | $13,050 | $426,600 |
Find assessor info on the county website
Neighborhood: 08534
Nearby schools
GreatSchools rating
- 8/10Bear Tavern Elementary SchoolGrades: PK-5Distance: 2.6 mi
- 6/10Timberlane Middle SchoolGrades: 6-8Distance: 1.4 mi
- 6/10Central High SchoolGrades: 9-12Distance: 1.3 mi
Schools provided by the listing agent
- Elementary: Bear Tavern E.s.
- Middle: Timberlane M.s.
- High: Hopewell
- District: Hopewell Valley Regional Schools
Source: Bright MLS. This data may not be complete. We recommend contacting the local school district to confirm school assignments for this home.

Get pre-qualified for a loan
At Zillow Home Loans, we can pre-qualify you in as little as 5 minutes with no impact to your credit score.An equal housing lender. NMLS #10287.
Sell for more on Zillow
Get a free Zillow Showcase℠ listing and you could sell for .
$666,200
2% more+ $13,324
With Zillow Showcase(estimated)
$679,524
