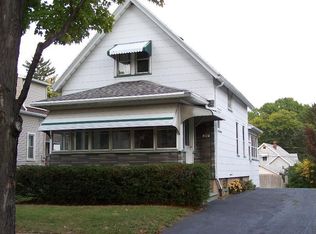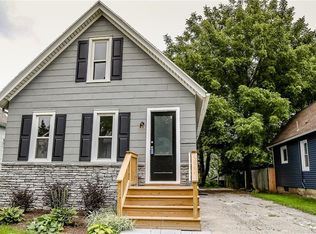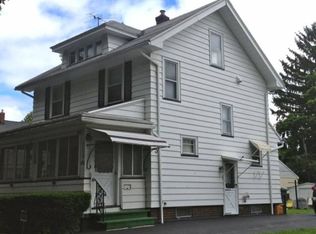Closed
$220,000
214 Illinois St, Rochester, NY 14609
3beds
1,080sqft
Single Family Residence
Built in 1889
5,458.07 Square Feet Lot
$230,600 Zestimate®
$204/sqft
$1,773 Estimated rent
Home value
$230,600
$217,000 - $244,000
$1,773/mo
Zestimate® history
Loading...
Owner options
Explore your selling options
What's special
North Winton Village and tons of stylish updates!! Step into this home and notice the beautiful hardwood floors throughout the spacious and open living and dining rooms, off the dining room is a bonus office space that could be used as a first floor bedroom! Tons of workspace and so much to love in the updated kitchen - new cabinets, new floors, counters and backsplash and a walk in pantry! Upstairs you'll find two large bedrooms (check out the cool spots for doggie beds), a completely updated full bath and a third bedroom currently set up as a fabulous walk in closet! Some many great outdoor spaces to enjoy like the front porch and partially fenced back yard with large deck, patio, garage, fire pit and so many raspberries bushes! Greenlight ready! Bonus 1/2 bath in the basement(Pittsburgh toilet!) and newer mechanics, all appliances stay! Delayed negotiations until Tuesday July 18 at 11am. Open House Sunday 7/16 from 11:30-1:00!
Zillow last checked: 8 hours ago
Listing updated: August 25, 2023 at 12:32pm
Listed by:
Sarah M Pastecki 585-727-0836,
Keller Williams Realty Greater Rochester
Bought with:
Tina L. Visconte, 10301213373
Howard Hanna
Source: NYSAMLSs,MLS#: R1476361 Originating MLS: Rochester
Originating MLS: Rochester
Facts & features
Interior
Bedrooms & bathrooms
- Bedrooms: 3
- Bathrooms: 1
- Full bathrooms: 1
Heating
- Gas, Forced Air
Appliances
- Included: Dryer, Dishwasher, Disposal, Gas Oven, Gas Range, Gas Water Heater, Refrigerator, Washer
- Laundry: In Basement
Features
- Den, Separate/Formal Dining Room, Other, Pantry, See Remarks, Walk-In Pantry, Natural Woodwork, Window Treatments, Bedroom on Main Level, Convertible Bedroom, Programmable Thermostat
- Flooring: Ceramic Tile, Hardwood, Luxury Vinyl, Varies
- Windows: Drapes, Thermal Windows
- Basement: Full
- Has fireplace: No
Interior area
- Total structure area: 1,080
- Total interior livable area: 1,080 sqft
Property
Parking
- Total spaces: 1
- Parking features: Detached, Garage
- Garage spaces: 1
Features
- Patio & porch: Deck, Open, Patio, Porch
- Exterior features: Blacktop Driveway, Deck, Fence, Patio
- Fencing: Partial
Lot
- Size: 5,458 sqft
- Dimensions: 42 x 129
- Features: Near Public Transit, Rectangular, Rectangular Lot, Residential Lot
Details
- Parcel number: 26140010772000030490000000
- Special conditions: Standard
Construction
Type & style
- Home type: SingleFamily
- Architectural style: Bungalow,Cape Cod,Historic/Antique
- Property subtype: Single Family Residence
Materials
- Vinyl Siding, Copper Plumbing
- Foundation: Stone
- Roof: Asphalt
Condition
- Resale
- Year built: 1889
Utilities & green energy
- Electric: Circuit Breakers
- Sewer: Connected
- Water: Connected, Public
- Utilities for property: Cable Available, High Speed Internet Available, Sewer Connected, Water Connected
Community & neighborhood
Location
- Region: Rochester
- Subdivision: M E Crouch
Other
Other facts
- Listing terms: Cash,Conventional,FHA,VA Loan
Price history
| Date | Event | Price |
|---|---|---|
| 8/25/2023 | Sold | $220,000+37.6%$204/sqft |
Source: | ||
| 7/18/2023 | Pending sale | $159,900$148/sqft |
Source: | ||
| 7/13/2023 | Listed for sale | $159,900+120.6%$148/sqft |
Source: | ||
| 6/19/2007 | Sold | $72,500+54.3%$67/sqft |
Source: Public Record Report a problem | ||
| 6/29/1999 | Sold | $47,000$44/sqft |
Source: Public Record Report a problem | ||
Public tax history
| Year | Property taxes | Tax assessment |
|---|---|---|
| 2024 | -- | $166,600 +72.5% |
| 2023 | -- | $96,600 |
| 2022 | -- | $96,600 |
Find assessor info on the county website
Neighborhood: North Winton Village
Nearby schools
GreatSchools rating
- 3/10School 28 Henry HudsonGrades: K-8Distance: 0.4 mi
- 2/10East High SchoolGrades: 9-12Distance: 0.2 mi
- 4/10East Lower SchoolGrades: 6-8Distance: 0.2 mi
Schools provided by the listing agent
- District: Rochester
Source: NYSAMLSs. This data may not be complete. We recommend contacting the local school district to confirm school assignments for this home.


