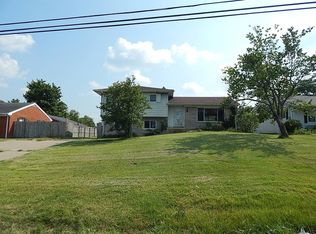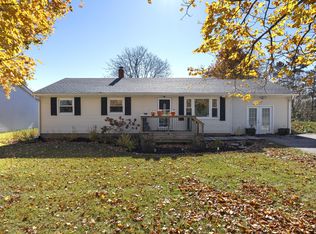Darling 3 Bedroom, 2 Bath ranch home with hardwood flooring, spacious rooms, huge fenced back yard & 16 x 20 storage shed, full basement w/shower, 1st floor laundry closet + laundry in basement. 3rd bedroom & 3 season room would make a nice home office, home school area, tv room, hobby room, library, area for extended family or college age kids with it's private entry . Close and convenient to shopping, restaurants, medical facilities, I-75. Only 5 mintues from the Ark Encounter attraction. How about making this an Air BnB investment property?! MOVE-IN READY! Get the keys the day you close!
This property is off market, which means it's not currently listed for sale or rent on Zillow. This may be different from what's available on other websites or public sources.


