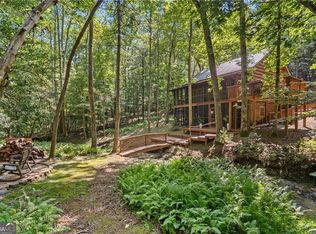Closed
$555,900
214 Honeysuckle Way, Blue Ridge, GA 30513
3beds
2,758sqft
Single Family Residence, Residential
Built in 2022
2.5 Acres Lot
$653,700 Zestimate®
$202/sqft
$3,542 Estimated rent
Home value
$653,700
$608,000 - $713,000
$3,542/mo
Zestimate® history
Loading...
Owner options
Explore your selling options
What's special
Craftsman style Custom built home located on 2.50 acres near Carter's Lake, private setting. This home features 3 BR's, 2 1/2 BA's, open floor plan, Master on main level. Master bath features tiled walk in shower, double vanities, walk in closets. Living area has a beautiful stone fireplace with access to the covered porch. Kitchen features, Large Island, Granite counter tops, Breakfast area, Pantry. Guest bedrooms and 1 full bath on 2nd level, Spacious Laundry Room on main level for your convenience. Also a two car garage on main level. Full basement already stubbed out just ready to finish. MUST SEE!
Zillow last checked: 8 hours ago
Listing updated: February 01, 2024 at 10:52pm
Listing Provided by:
SYLVIA PEARSON,
Mountain Ridge Realty, LLC,
Richard Alfieri,
Mountain Ridge Realty, LLC
Bought with:
DOUGLAS MORGAN, 171427
RE/MAX Town And Country
Source: FMLS GA,MLS#: 7300657
Facts & features
Interior
Bedrooms & bathrooms
- Bedrooms: 3
- Bathrooms: 3
- Full bathrooms: 2
- 1/2 bathrooms: 1
- Main level bathrooms: 1
- Main level bedrooms: 1
Primary bedroom
- Features: Master on Main, Other
- Level: Master on Main, Other
Bedroom
- Features: Master on Main, Other
Primary bathroom
- Features: Double Vanity, Separate Tub/Shower, Vaulted Ceiling(s), Other
Dining room
- Features: Open Concept
Kitchen
- Features: Breakfast Bar, Cabinets Other, Kitchen Island, Pantry, Solid Surface Counters, Other
Heating
- Central, Electric
Cooling
- Central Air
Appliances
- Included: Dishwasher, Electric Range, Electric Water Heater, Microwave, Refrigerator, Self Cleaning Oven
- Laundry: Laundry Room, Main Level
Features
- High Ceilings 10 ft Main, High Ceilings 10 ft Upper, High Speed Internet, His and Hers Closets, Vaulted Ceiling(s), Walk-In Closet(s)
- Flooring: Carpet, Ceramic Tile, Laminate, Vinyl
- Windows: Insulated Windows
- Basement: Bath/Stubbed,Daylight,Full
- Number of fireplaces: 1
- Fireplace features: Factory Built, Family Room
- Common walls with other units/homes: No Common Walls
Interior area
- Total structure area: 2,758
- Total interior livable area: 2,758 sqft
Property
Parking
- Total spaces: 2
- Parking features: Attached, Driveway, Garage, Garage Door Opener
- Attached garage spaces: 2
- Has uncovered spaces: Yes
Accessibility
- Accessibility features: None
Features
- Levels: One and One Half
- Stories: 1
- Patio & porch: Covered, Deck, Front Porch
- Exterior features: Garden, Private Yard
- Pool features: None
- Spa features: None
- Fencing: None
- Has view: Yes
- View description: Mountain(s), Trees/Woods, Other
- Waterfront features: None
- Body of water: None
Lot
- Size: 2.50 Acres
- Features: Back Yard, Cleared, Cul-De-Sac, Front Yard, Level, Mountain Frontage
Details
- Additional structures: None
- Parcel number: 3009B 006
- Other equipment: None
- Horse amenities: None
Construction
Type & style
- Home type: SingleFamily
- Architectural style: Craftsman
- Property subtype: Single Family Residence, Residential
Materials
- Cement Siding, Frame
- Foundation: Concrete Perimeter
- Roof: Composition
Condition
- New Construction
- New construction: Yes
- Year built: 2022
Details
- Warranty included: Yes
Utilities & green energy
- Electric: 220 Volts
- Sewer: Septic Tank
- Water: Private, Well
- Utilities for property: Electricity Available, Water Available
Green energy
- Energy efficient items: None
- Energy generation: None
Community & neighborhood
Security
- Security features: Security Gate, Smoke Detector(s)
Community
- Community features: Gated
Location
- Region: Blue Ridge
- Subdivision: Lakeland Estates
HOA & financial
HOA
- Has HOA: Yes
- HOA fee: $740 annually
Other
Other facts
- Listing terms: Cash,FHA,USDA Loan,VA Loan,Other
- Road surface type: Asphalt, Gravel, Paved
Price history
| Date | Event | Price |
|---|---|---|
| 1/26/2024 | Sold | $555,900+1.1%$202/sqft |
Source: | ||
| 1/5/2024 | Pending sale | $549,900$199/sqft |
Source: | ||
| 11/7/2023 | Listed for sale | $549,900$199/sqft |
Source: | ||
Public tax history
Tax history is unavailable.
Neighborhood: 30513
Nearby schools
GreatSchools rating
- 5/10East Fannin Elementary SchoolGrades: PK-5Distance: 8.2 mi
- 7/10Fannin County Middle SchoolGrades: 6-8Distance: 8.9 mi
- 4/10Fannin County High SchoolGrades: 9-12Distance: 9.1 mi
Schools provided by the listing agent
- High: Gilmer
Source: FMLS GA. This data may not be complete. We recommend contacting the local school district to confirm school assignments for this home.
Get pre-qualified for a loan
At Zillow Home Loans, we can pre-qualify you in as little as 5 minutes with no impact to your credit score.An equal housing lender. NMLS #10287.
Sell for more on Zillow
Get a Zillow Showcase℠ listing at no additional cost and you could sell for .
$653,700
2% more+$13,074
With Zillow Showcase(estimated)$666,774
