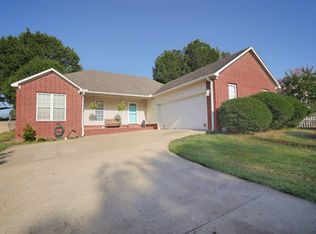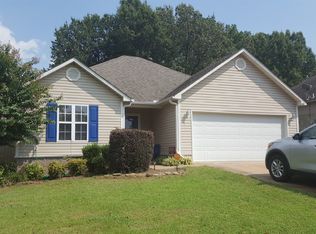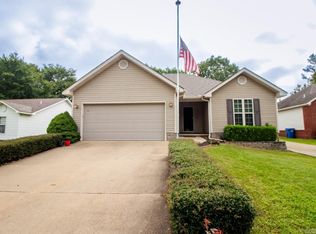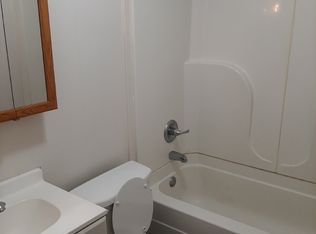Sold for $206,000 on 10/23/25
Street View
$206,000
214 Holmes Rd, Jonesboro, AR 72405
3beds
2baths
1,517sqft
SingleFamily
Built in ----
0.31 Acres Lot
$206,100 Zestimate®
$136/sqft
$1,614 Estimated rent
Home value
$206,100
$196,000 - $216,000
$1,614/mo
Zestimate® history
Loading...
Owner options
Explore your selling options
What's special
Listing agent: Eric Burch, Call 870-919-4968 for information. This brick and vinyl sided three bedroom and two bathroom home is move in ready! In great condition and on a dead end street. Amenities include vaulted ceilings, jet tub, lots of storage, ceiling fans, built-in microwave, laundry room and central heat and air. Carpet and ceramic tile flooring. Fenced in backyard and neat as a pin!
Facts & features
Interior
Bedrooms & bathrooms
- Bedrooms: 3
- Bathrooms: 2
Heating
- Other
Cooling
- Central
Features
- Flooring: Tile, Other
Interior area
- Total interior livable area: 1,517 sqft
Property
Parking
- Parking features: Garage - Attached
Features
- Exterior features: Other
Lot
- Size: 0.31 Acres
Details
- Parcel number: 0114415304404
Construction
Type & style
- Home type: SingleFamily
Materials
- Frame
- Foundation: Slab
- Roof: Asphalt
Community & neighborhood
Location
- Region: Jonesboro
Price history
| Date | Event | Price |
|---|---|---|
| 10/23/2025 | Sold | $206,000-8.4%$136/sqft |
Source: Public Record Report a problem | ||
| 6/26/2025 | Listing removed | $224,999$148/sqft |
Source: Northeast Arkansas BOR #10118494 Report a problem | ||
| 6/4/2025 | Price change | $224,9990%$148/sqft |
Source: Northeast Arkansas BOR #10118494 Report a problem | ||
| 3/23/2025 | Listed for sale | $225,000$148/sqft |
Source: Northeast Arkansas BOR #10118494 Report a problem | ||
| 3/16/2025 | Pending sale | $225,000$148/sqft |
Source: Northeast Arkansas BOR #10118494 Report a problem | ||
Public tax history
| Year | Property taxes | Tax assessment |
|---|---|---|
| 2024 | $963 -7.2% | $31,333 |
| 2023 | $1,038 +16.7% | $31,333 +15.7% |
| 2022 | $889 +3% | $27,080 +5.1% |
Find assessor info on the county website
Neighborhood: Prospect
Nearby schools
GreatSchools rating
- 4/10University Heights School of Medical ArtsGrades: 3-6Distance: 0.4 mi
- 5/10Nettleton Junior High SchoolGrades: 7-8Distance: 2 mi
- 3/10Nettleton High SchoolGrades: 9-12Distance: 2 mi

Get pre-qualified for a loan
At Zillow Home Loans, we can pre-qualify you in as little as 5 minutes with no impact to your credit score.An equal housing lender. NMLS #10287.



