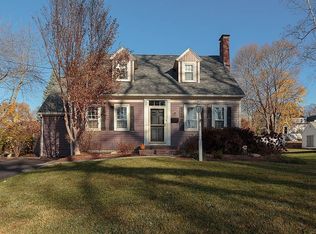Sold for $820,000
$820,000
214 High St, Reading, MA 01867
3beds
1,725sqft
Single Family Residence
Built in 1951
7,061 Square Feet Lot
$835,100 Zestimate®
$475/sqft
$3,952 Estimated rent
Home value
$835,100
$768,000 - $910,000
$3,952/mo
Zestimate® history
Loading...
Owner options
Explore your selling options
What's special
Welcome home to this beautifully updated Colonial, just a short walk from Reading Town Center and the train station! The kitchen boasts granite countertops, stainless steel appliances, a breakfast bar, and recessed lighting. Relax in the spacious living room, complete with a cozy fireplace. The ample dining room offers a wonderful space for hosting gatherings. Gorgeous hardwood floors run throughout the home, adding timeless elegance. Upstairs, you’ll find three comfortable bedrooms and a remodeled full bath. The partially finished basement provides plenty of versatile space and additional storage. Step outside to enjoy the spacious backyard with a lovely patio, perfect for outdoor entertaining. With an attached garage, driveway parking, and easy access to shopping, restaurants, and major routes, this home has everything you need for comfortable living.
Zillow last checked: 8 hours ago
Listing updated: November 08, 2024 at 06:37am
Listed by:
DalBon & Company 978-882-4623,
Keller Williams Realty Evolution 978-927-8700
Bought with:
Denman Drapkin Group
Compass
Source: MLS PIN,MLS#: 73285627
Facts & features
Interior
Bedrooms & bathrooms
- Bedrooms: 3
- Bathrooms: 2
- Full bathrooms: 1
- 1/2 bathrooms: 1
Primary bedroom
- Features: Closet, Flooring - Hardwood
- Level: Second
- Area: 176
- Dimensions: 11 x 16
Bedroom 2
- Features: Closet, Flooring - Hardwood
- Level: Second
- Area: 143
- Dimensions: 11 x 13
Bedroom 3
- Features: Closet, Flooring - Hardwood
- Level: Second
- Area: 88
- Dimensions: 11 x 8
Bathroom 1
- Features: Bathroom - Half, Flooring - Stone/Ceramic Tile, Wainscoting
- Level: First
- Area: 20
- Dimensions: 4 x 5
Bathroom 2
- Features: Bathroom - Full, Bathroom - Tiled With Tub & Shower, Flooring - Stone/Ceramic Tile
- Level: Second
- Area: 35
- Dimensions: 5 x 7
Dining room
- Features: Flooring - Hardwood
- Level: First
- Area: 121
- Dimensions: 11 x 11
Family room
- Features: Flooring - Vinyl
- Level: Basement
- Area: 220
- Dimensions: 11 x 20
Kitchen
- Features: Flooring - Hardwood, Countertops - Stone/Granite/Solid, Kitchen Island, Recessed Lighting
- Level: First
- Area: 121
- Dimensions: 11 x 11
Living room
- Features: Flooring - Hardwood
- Level: First
- Area: 264
- Dimensions: 22 x 12
Heating
- Forced Air, Oil
Cooling
- Central Air
Appliances
- Included: Electric Water Heater, Water Heater
- Laundry: Electric Dryer Hookup, Washer Hookup
Features
- Closet, Entry Hall
- Flooring: Tile, Hardwood, Flooring - Hardwood
- Windows: Screens
- Basement: Full,Partially Finished,Interior Entry,Bulkhead,Radon Remediation System,Concrete
- Number of fireplaces: 1
- Fireplace features: Living Room
Interior area
- Total structure area: 1,725
- Total interior livable area: 1,725 sqft
Property
Parking
- Total spaces: 3
- Parking features: Attached, Paved Drive, Paved
- Attached garage spaces: 1
- Uncovered spaces: 2
Features
- Patio & porch: Deck - Wood, Patio
- Exterior features: Deck - Wood, Patio, Rain Gutters, Screens
Lot
- Size: 7,061 sqft
Details
- Parcel number: M:021.000000239.0,734227
- Zoning: S15
Construction
Type & style
- Home type: SingleFamily
- Architectural style: Colonial
- Property subtype: Single Family Residence
Materials
- Frame
- Foundation: Block
- Roof: Shingle
Condition
- Year built: 1951
Utilities & green energy
- Electric: Circuit Breakers
- Sewer: Public Sewer
- Water: Public
- Utilities for property: for Electric Range, for Electric Dryer, Washer Hookup
Community & neighborhood
Location
- Region: Reading
Price history
| Date | Event | Price |
|---|---|---|
| 11/6/2024 | Sold | $820,000+2.6%$475/sqft |
Source: MLS PIN #73285627 Report a problem | ||
| 9/11/2024 | Listed for sale | $799,000+32.7%$463/sqft |
Source: MLS PIN #73285627 Report a problem | ||
| 1/14/2019 | Sold | $602,000+4.7%$349/sqft |
Source: Public Record Report a problem | ||
| 12/4/2018 | Pending sale | $575,000$333/sqft |
Source: LAER Realty Partners #72427162 Report a problem | ||
| 11/27/2018 | Listed for sale | $575,000+25.8%$333/sqft |
Source: LAER Realty Partners #72427162 Report a problem | ||
Public tax history
| Year | Property taxes | Tax assessment |
|---|---|---|
| 2025 | $8,514 +1.2% | $747,500 +4.1% |
| 2024 | $8,415 +3.2% | $718,000 +10.9% |
| 2023 | $8,152 +3.9% | $647,500 +10% |
Find assessor info on the county website
Neighborhood: 01867
Nearby schools
GreatSchools rating
- 9/10Alice M. Barrows Elementary SchoolGrades: K-5Distance: 0.7 mi
- 8/10Walter S Parker Middle SchoolGrades: 6-8Distance: 0.4 mi
- 9/10Reading Memorial High SchoolGrades: 9-12Distance: 0.5 mi
Get a cash offer in 3 minutes
Find out how much your home could sell for in as little as 3 minutes with a no-obligation cash offer.
Estimated market value$835,100
Get a cash offer in 3 minutes
Find out how much your home could sell for in as little as 3 minutes with a no-obligation cash offer.
Estimated market value
$835,100
