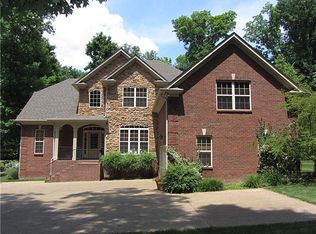Closed
$670,000
214 Hidden Lake Rd, Hendersonville, TN 37075
4beds
3,408sqft
Single Family Residence, Residential
Built in 1984
0.56 Acres Lot
$722,700 Zestimate®
$197/sqft
$3,539 Estimated rent
Home value
$722,700
$679,000 - $773,000
$3,539/mo
Zestimate® history
Loading...
Owner options
Explore your selling options
What's special
Meticulously maintained & spacious home nestled among mature trees in the Indian Lake Peninsula. Featuring hardwood floors, a main level primary suite, formal and informal gathering areas plus a walk-out basement recreation room with a HUGE walk-in storage/shop area already plumbed for future expansion. The generous eat-in kitchen offers a bay window with beautiful views of the backyard. The family room offers a stunning beamed ceiling, fireplace & access to an updated deck. The primary suite has a walk-in closet and secondary closet, jetted tub and separate shower. Three bedrooms upstairs with a Jack & Jill bath and loft area. The finished walk-out basement recreation room has storage and access to an oversized two-car garage. Must see to appreciate all the living space this home offers.
Zillow last checked: 8 hours ago
Listing updated: February 23, 2023 at 11:49am
Listing Provided by:
Frances Marcou, Broker 615-497-9927,
RE/MAX Choice Properties
Bought with:
Jennifer Farrar, 360529
WEICHERT, REALTORS - The Andrews Group
Source: RealTracs MLS as distributed by MLS GRID,MLS#: 2470940
Facts & features
Interior
Bedrooms & bathrooms
- Bedrooms: 4
- Bathrooms: 3
- Full bathrooms: 2
- 1/2 bathrooms: 1
- Main level bedrooms: 1
Bedroom 1
- Area: 256 Square Feet
- Dimensions: 16x16
Bedroom 2
- Area: 144 Square Feet
- Dimensions: 12x12
Bedroom 3
- Area: 143 Square Feet
- Dimensions: 13x11
Bedroom 4
- Area: 132 Square Feet
- Dimensions: 12x11
Bonus room
- Features: Basement Level
- Level: Basement Level
- Area: 450 Square Feet
- Dimensions: 15x30
Den
- Area: 336 Square Feet
- Dimensions: 21x16
Dining room
- Features: Formal
- Level: Formal
- Area: 182 Square Feet
- Dimensions: 14x13
Kitchen
- Features: Pantry
- Level: Pantry
- Area: 165 Square Feet
- Dimensions: 15x11
Living room
- Features: Formal
- Level: Formal
- Area: 204 Square Feet
- Dimensions: 17x12
Heating
- Central, Natural Gas
Cooling
- Central Air, Electric
Appliances
- Included: Dishwasher, Dryer, Refrigerator, Washer, Electric Oven, Electric Range
- Laundry: Utility Connection
Features
- Extra Closets, Storage, Walk-In Closet(s), Primary Bedroom Main Floor
- Flooring: Carpet, Wood, Tile
- Basement: Finished
- Number of fireplaces: 2
- Fireplace features: Den
Interior area
- Total structure area: 3,408
- Total interior livable area: 3,408 sqft
- Finished area above ground: 2,848
- Finished area below ground: 560
Property
Parking
- Total spaces: 2
- Parking features: Garage Door Opener, Attached
- Attached garage spaces: 2
Features
- Levels: Three Or More
- Stories: 2
- Patio & porch: Porch, Covered, Deck
Lot
- Size: 0.56 Acres
- Dimensions: 130 x 236.81 IRR
Details
- Parcel number: 169N D 01400 000
- Special conditions: Standard
Construction
Type & style
- Home type: SingleFamily
- Architectural style: Traditional
- Property subtype: Single Family Residence, Residential
Materials
- Brick, Masonite
- Roof: Shingle
Condition
- New construction: No
- Year built: 1984
Utilities & green energy
- Sewer: Septic Tank
- Water: Public
- Utilities for property: Electricity Available, Water Available
Community & neighborhood
Location
- Region: Hendersonville
- Subdivision: Cherokee Woods Sec 14
Price history
| Date | Event | Price |
|---|---|---|
| 7/24/2023 | Listing removed | -- |
Source: | ||
| 2/23/2023 | Sold | $670,000-4.1%$197/sqft |
Source: | ||
| 2/23/2023 | Pending sale | $699,000$205/sqft |
Source: | ||
| 2/23/2023 | Listing removed | -- |
Source: | ||
| 1/17/2023 | Pending sale | $699,000$205/sqft |
Source: | ||
Public tax history
| Year | Property taxes | Tax assessment |
|---|---|---|
| 2024 | $3,592 +16.2% | $178,775 +83.4% |
| 2023 | $3,091 -0.3% | $97,500 -75% |
| 2022 | $3,101 +40.6% | $390,000 |
Find assessor info on the county website
Neighborhood: 37075
Nearby schools
GreatSchools rating
- 8/10Indian Lake Elementary SchoolGrades: K-5Distance: 1.1 mi
- 8/10Robert E Ellis Middle SchoolGrades: 6-8Distance: 3.4 mi
- 7/10Hendersonville High SchoolGrades: 9-12Distance: 3.2 mi
Schools provided by the listing agent
- Elementary: Indian Lake Elementary
- Middle: Robert E Ellis Middle
- High: Hendersonville High School
Source: RealTracs MLS as distributed by MLS GRID. This data may not be complete. We recommend contacting the local school district to confirm school assignments for this home.
Get a cash offer in 3 minutes
Find out how much your home could sell for in as little as 3 minutes with a no-obligation cash offer.
Estimated market value$722,700
Get a cash offer in 3 minutes
Find out how much your home could sell for in as little as 3 minutes with a no-obligation cash offer.
Estimated market value
$722,700
