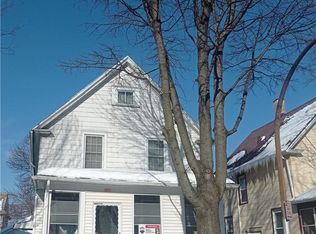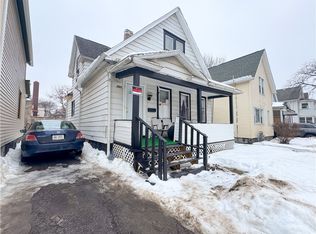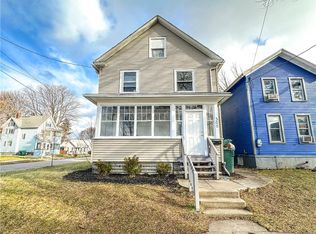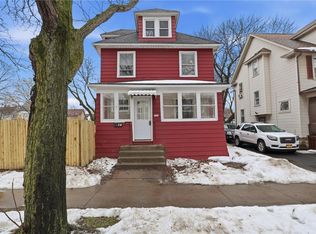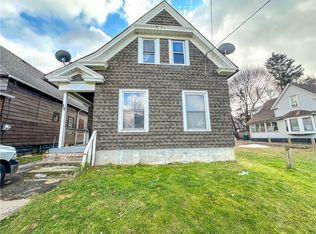Welcome home to this inviting 3-bedroom Old Style Colonial, perfectly situated on a quiet neighborhood street and offering the ideal blend of traditional character and everyday convenience. Whether you're looking for a comfortable owner-occupied home or a solid investment opportunity, this property checks all the boxes.
Step inside through the fully enclosed front porch, and you’ll be greeted by beautiful natural hardwood floors, classic woodwork, and a warm, welcoming layout. The front living room flows seamlessly into the dining room—an ideal setup for hosting or unwinding at the end of the day.
Upstairs, you’ll find three bedrooms, including a flexible third bedroom currently used as a walk-in closet, perfect for storage lovers or those needing a dressing room or home office. A full bath is conveniently located on the second floor.
The home features a full basement with a dedicated laundry area and abundant storage space and can easily have a toilet reinstalled to make a half bath. The backyard is just the right size for entertaining, gardening, or simply relaxing outdoors with your favorite book.
Located just off Carter Street, this home puts you minutes from shopping, entertainment, hospitals, and more—everything you need right at your fingertips.
Highlights You’ll Love
3 bedrooms
Beautiful hardwood floors and classic design
Enclosed front porch—perfect for morning coffee
Breakfast bar kitchen setup
Full basement with laundry area
Detached 1-car garage
Convenient public utilities (gas, sewer, water)
Ideal for owner-occupants or investors
Easy access to shopping, dining, and major amenities
Seller is also the listing agent.
Delayed Negotiations on Wednesday 12/10/25 @ 12pm.
Pending
Price cut: $5K (12/26)
$89,900
214 Herald St, Rochester, NY 14621
3beds
1,334sqft
Single Family Residence
Built in 1910
3,184.24 Square Feet Lot
$-- Zestimate®
$67/sqft
$-- HOA
What's special
Warm welcoming layoutQuiet neighborhood streetClassic woodworkThree bedroomsFully enclosed front porchBeautiful natural hardwood floors
- 83 days |
- 28 |
- 0 |
Zillow last checked: 8 hours ago
Listing updated: January 14, 2026 at 11:25am
Listing by:
Keller Williams Realty Greater Rochester 585-758-8400,
Favian Nieves 585-305-3497
Source: NYSAMLSs,MLS#: R1651383 Originating MLS: Rochester
Originating MLS: Rochester
Facts & features
Interior
Bedrooms & bathrooms
- Bedrooms: 3
- Bathrooms: 1
- Full bathrooms: 1
Heating
- Gas, Forced Air
Appliances
- Included: Gas Oven, Gas Range, Gas Water Heater, Refrigerator
- Laundry: In Basement
Features
- Breakfast Bar
- Flooring: Hardwood, Varies
- Basement: Full
- Has fireplace: No
Interior area
- Total structure area: 1,334
- Total interior livable area: 1,334 sqft
Property
Parking
- Total spaces: 1
- Parking features: Detached, Garage
- Garage spaces: 1
Features
- Levels: Two
- Stories: 2
- Exterior features: Blacktop Driveway, Enclosed Porch, Porch
Lot
- Size: 3,184.24 Square Feet
- Dimensions: 35 x 91
- Features: Rectangular, Rectangular Lot, Residential Lot
Details
- Parcel number: 26140009182000030670000000
- Special conditions: Standard
Construction
Type & style
- Home type: SingleFamily
- Architectural style: Historic/Antique
- Property subtype: Single Family Residence
Materials
- Aluminum Siding
- Foundation: Block
- Roof: Shingle
Condition
- Resale
- Year built: 1910
Utilities & green energy
- Sewer: Connected
- Water: Connected, Public
- Utilities for property: Sewer Connected, Water Connected
Community & HOA
Community
- Subdivision: Subn L 20 Assors Tr
Location
- Region: Rochester
Financial & listing details
- Price per square foot: $67/sqft
- Tax assessed value: $97,400
- Annual tax amount: $2,650
- Date on market: 12/4/2025
- Cumulative days on market: 68 days
- Listing terms: Cash,Conventional,FHA,VA Loan
Estimated market value
Not available
Estimated sales range
Not available
Not available
Price history
Price history
| Date | Event | Price |
|---|---|---|
| 1/14/2026 | Pending sale | $89,900$67/sqft |
Source: | ||
| 12/26/2025 | Price change | $89,900-5.3%$67/sqft |
Source: | ||
| 12/11/2025 | Price change | $94,900-5%$71/sqft |
Source: | ||
| 12/4/2025 | Listed for sale | $99,900+24.9%$75/sqft |
Source: | ||
| 11/30/2022 | Sold | $80,000+8.3%$60/sqft |
Source: | ||
| 8/31/2022 | Pending sale | $73,900$55/sqft |
Source: | ||
| 8/29/2022 | Contingent | $73,900$55/sqft |
Source: | ||
| 8/27/2022 | Pending sale | $73,900$55/sqft |
Source: | ||
| 8/18/2022 | Listed for sale | $73,900$55/sqft |
Source: | ||
Public tax history
Public tax history
| Year | Property taxes | Tax assessment |
|---|---|---|
| 2024 | -- | $97,400 +137.6% |
| 2023 | -- | $41,000 |
| 2022 | -- | $41,000 |
| 2021 | -- | $41,000 |
| 2020 | -- | $41,000 +5.1% |
| 2018 | -- | $39,000 |
| 2017 | $1,700 | $39,000 |
| 2016 | -- | $39,000 |
| 2015 | $1,019 | $39,000 |
| 2014 | -- | $39,000 |
| 2013 | -- | $39,000 |
| 2012 | -- | $39,000 +8.3% |
| 2011 | -- | $36,000 -7.7% |
| 2010 | -- | $39,000 |
| 2009 | -- | $39,000 -11.4% |
| 2007 | -- | $44,000 |
| 2006 | -- | $44,000 |
| 2005 | -- | $44,000 |
| 2004 | -- | $44,000 -1.3% |
| 2003 | -- | $44,600 |
| 2002 | -- | $44,600 |
| 2001 | -- | $44,600 |
| 2000 | -- | $44,600 |
Find assessor info on the county website
BuyAbility℠ payment
Estimated monthly payment
Boost your down payment with 6% savings match
Earn up to a 6% match & get a competitive APY with a *. Zillow has partnered with to help get you home faster.
Learn more*Terms apply. Match provided by Foyer. Account offered by Pacific West Bank, Member FDIC.Climate risks
Neighborhood: 14621
Nearby schools
GreatSchools rating
- 3/10School 45 Mary Mcleod BethuneGrades: PK-8Distance: 0.6 mi
- 2/10School 58 World Of Inquiry SchoolGrades: PK-12Distance: 1.4 mi
- 4/10School 53 Montessori AcademyGrades: PK-6Distance: 0.8 mi
Schools provided by the listing agent
- District: Rochester
Source: NYSAMLSs. This data may not be complete. We recommend contacting the local school district to confirm school assignments for this home.
