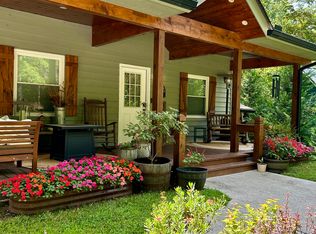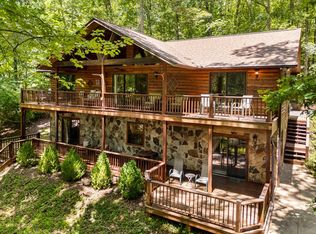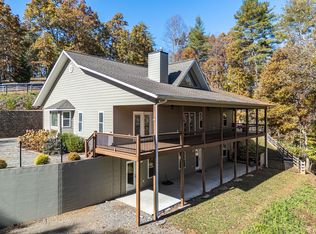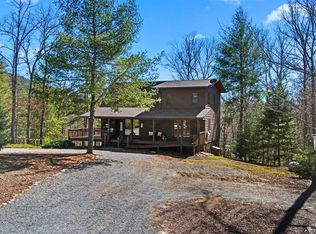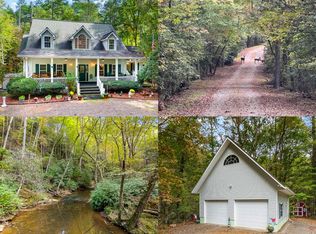This stunning split-level home with private gated entrance and circular paved drive is situated on over 1 acre of unrestricted land. Upon entering the main home, you are greeted by an open floor plan that seamlessly connects the kitchen, dining area with a wet bar, and a living room adorned with a cozy gas fireplace and elegant high tray ceilings. The spacious modern kitchen is equipped with granite counters, a center island, breakfast bar, and generous cabinet and countertop space. The main level also offers a half bath, a large storage room, and an attached one-car garage. The primary suite, located on the lower level, includes a bedroom with a wood-burning fireplace, a large walk-in closet, walk-out access to a covered deck, and a luxurious bathroom complete with an enormous tiled shower, separate tub, double sink vanity, and closet with washer & dryer. The upstairs has a guest bedroom and full bath, plus a large bonus room, making it ideal for visitors. A new well pump has been installed and there is a whole house water filtration system. Additionally, there's a separate 1/1 guesthouse with a private entrance perfect for an in-law suite or as an income-producing rental. Adding further versatility, there's a finished room beneath the guest house, previously used as a gym/game room. Outside, the property transforms into an entertainer's paradise with an expansive deck featuring a BBQ area, outdoor kitchen, sundeck, fire pit, and hot tub all overlooking the tranquil pond. Completing this exceptional property is a 40x60 insulated workshop with 200 amp service and a 24x24 metal shed making it a truly unique offering that must be seen to be appreciated.
Active
$675,000
214 Hedden Rd, Murphy, NC 28906
2beds
3,524sqft
Est.:
Residential
Built in 1999
1.33 Acres Lot
$-- Zestimate®
$192/sqft
$-- HOA
What's special
Private gated entranceCozy gas fireplaceStunning split-level homeBreakfast barLarge storage roomElegant high tray ceilingsGranite counters
- 39 days |
- 261 |
- 9 |
Zillow last checked: 8 hours ago
Listing updated: November 17, 2025 at 11:30am
Listed by:
David Ritz 828-361-4500,
REMAX Mountain Properties
Source: NGBOR,MLS#: 417311
Tour with a local agent
Facts & features
Interior
Bedrooms & bathrooms
- Bedrooms: 2
- Bathrooms: 3
- Full bathrooms: 2
- Partial bathrooms: 1
Rooms
- Room types: Den, Living Room, Dining Room, Kitchen, Laundry, Bonus Room
Primary bedroom
- Level: Lower
Heating
- Heat Pump, Electric, Wood, Propane
Cooling
- Electric, Wall Unit(s)
Appliances
- Included: Refrigerator, Range, Microwave, Dishwasher, Washer, Dryer
- Laundry: See Remarks, Laundry Room
Features
- Pantry, Ceiling Fan(s), Wet Bar, Additional Dwelling Unit, Eat-in Kitchen
- Flooring: Wood, Carpet, Tile
- Basement: None
- Number of fireplaces: 2
- Fireplace features: Gas Log
Interior area
- Total structure area: 3,524
- Total interior livable area: 3,524 sqft
Video & virtual tour
Property
Parking
- Parking features: Garage, Carport, Driveway, Concrete
- Has garage: Yes
- Has carport: Yes
- Has uncovered spaces: Yes
Features
- Patio & porch: Screened, Deck, Covered
- Exterior features: Storage, Garden, Private Yard
- Has spa: Yes
- Spa features: Heated
- Has view: Yes
- View description: Trees/Woods, Pond
- Waterfront features: Pond
- Frontage type: Road
Lot
- Size: 1.33 Acres
- Topography: Level,Sloping
Details
- Additional structures: Workshop, Additional Dwelling Unit
- Parcel number: 457019612662000
Construction
Type & style
- Home type: SingleFamily
- Architectural style: Traditional,See Remarks
- Property subtype: Residential
Materials
- Frame, Wood Siding
- Roof: Shingle
Condition
- Resale
- New construction: No
- Year built: 1999
Utilities & green energy
- Sewer: Septic Tank
- Water: Well
- Utilities for property: Cable Available
Community & HOA
Location
- Region: Murphy
Financial & listing details
- Price per square foot: $192/sqft
- Tax assessed value: $298,290
- Date on market: 11/17/2025
- Road surface type: Gravel
Estimated market value
Not available
Estimated sales range
Not available
Not available
Price history
Price history
| Date | Event | Price |
|---|---|---|
| 7/17/2025 | Listed for sale | $675,000-3.6%$192/sqft |
Source: | ||
| 6/10/2025 | Listing removed | $699,900$199/sqft |
Source: NGBOR #412163 Report a problem | ||
| 12/17/2024 | Listed for sale | $699,900+1.4%$199/sqft |
Source: | ||
| 12/10/2024 | Listing removed | $689,900$196/sqft |
Source: NGBOR #404587 Report a problem | ||
| 10/29/2024 | Price change | $689,900-1.4%$196/sqft |
Source: | ||
Public tax history
Public tax history
| Year | Property taxes | Tax assessment |
|---|---|---|
| 2025 | -- | $298,290 +5.1% |
| 2024 | $1,949 +0.5% | $283,740 |
| 2023 | $1,939 | $283,740 |
Find assessor info on the county website
BuyAbility℠ payment
Est. payment
$3,680/mo
Principal & interest
$3163
Property taxes
$281
Home insurance
$236
Climate risks
Neighborhood: 28906
Nearby schools
GreatSchools rating
- 5/10Martins Creek Elementary/MidGrades: PK-8Distance: 4.2 mi
- 7/10Murphy HighGrades: 9-12Distance: 7 mi
- Loading
- Loading
