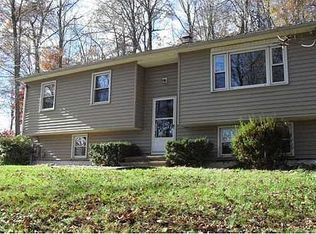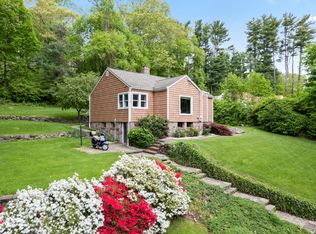South Cheshire beauty...views of "Sleeping Giant", linear path,easy commute to NYC and Boston.Chef's Kitchen,tasteful updates throughout,no expense spared. Exposed brick, fireplace,deck with Awning,Anderson Doors and mature low maintenance landscaping.
This property is off market, which means it's not currently listed for sale or rent on Zillow. This may be different from what's available on other websites or public sources.

