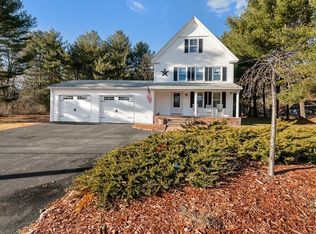Sold for $876,000
$876,000
214 Hampshire Rd, Methuen, MA 01844
4beds
2,400sqft
Single Family Residence
Built in 2024
1.49 Acres Lot
$-- Zestimate®
$365/sqft
$-- Estimated rent
Home value
Not available
Estimated sales range
Not available
Not available
Zestimate® history
Loading...
Owner options
Explore your selling options
What's special
New Construction home in convenient West Methuen location. Close to the highway, tax free New Hampshire shopping, schools and Forest Lake. Features of this new home include a large kitchen with upgraded cabinets, a peninsula, quartz countertop, hardwood flooring and dining area with slider to the deck. Also on the first floor is the family room with a vaulted ceiling, hardwood floor and gas fireplace. There is a formal dining room, a first floor bedroom and a full bath. The second floor offers a full bath with double vanity and tile floor, second floor laundry room, 3 bedrooms including the primary bedroom with a huge walk-in closet and 3/4 bath with a tiled shower, tile floor and double vanity with granite top. Other features are over 1.5 acres, a 2 car garage, pull down attic, hardwood flooring throughout the first floor, stairwell to the second floor and 2nd floor hallway.
Zillow last checked: 8 hours ago
Listing updated: May 31, 2025 at 02:15pm
Listed by:
The Fisichelli Team 978-994-6503,
Coldwell Banker Realty - Haverhill 978-372-8577,
Steven Fisichelli 978-994-6503
Bought with:
Tamara Schofield
Realty ONE Group Nest
Source: MLS PIN,MLS#: 73359171
Facts & features
Interior
Bedrooms & bathrooms
- Bedrooms: 4
- Bathrooms: 3
- Full bathrooms: 3
Primary bedroom
- Features: Bathroom - 3/4, Ceiling Fan(s), Walk-In Closet(s), Flooring - Wall to Wall Carpet
- Level: Second
Bedroom 2
- Features: Ceiling Fan(s), Closet, Flooring - Wall to Wall Carpet
- Level: Second
Bedroom 3
- Features: Ceiling Fan(s), Closet, Flooring - Wall to Wall Carpet
- Level: Second
Bedroom 4
- Features: Ceiling Fan(s), Closet, Flooring - Hardwood
- Level: First
Primary bathroom
- Features: Yes
Bathroom 1
- Features: Bathroom - Full, Bathroom - With Tub & Shower, Flooring - Stone/Ceramic Tile, Countertops - Stone/Granite/Solid
- Level: First
Bathroom 2
- Features: Bathroom - Full, Bathroom - Double Vanity/Sink, Bathroom - With Tub & Shower, Closet - Linen, Flooring - Stone/Ceramic Tile, Countertops - Stone/Granite/Solid
- Level: Second
Bathroom 3
- Features: Bathroom - 3/4, Bathroom - Double Vanity/Sink, Bathroom - Tiled With Shower Stall, Closet - Linen, Flooring - Stone/Ceramic Tile, Countertops - Stone/Granite/Solid
- Level: Second
Dining room
- Features: Flooring - Hardwood, Lighting - Overhead
- Level: First
Family room
- Features: Ceiling Fan(s), Vaulted Ceiling(s), Flooring - Hardwood, Recessed Lighting
- Level: First
Kitchen
- Features: Flooring - Hardwood, Dining Area, Countertops - Stone/Granite/Solid, Cabinets - Upgraded, Deck - Exterior, Exterior Access, Recessed Lighting, Slider, Peninsula
- Level: First
Heating
- Forced Air, Heat Pump, Electric
Cooling
- Central Air, Dual
Appliances
- Included: Electric Water Heater, Other, Plumbed For Ice Maker
- Laundry: Flooring - Stone/Ceramic Tile, Electric Dryer Hookup, Washer Hookup, Second Floor
Features
- Flooring: Tile, Carpet, Hardwood
- Doors: Insulated Doors
- Windows: Insulated Windows, Screens
- Basement: Full,Interior Entry,Bulkhead,Concrete,Unfinished
- Number of fireplaces: 1
- Fireplace features: Family Room
Interior area
- Total structure area: 2,400
- Total interior livable area: 2,400 sqft
- Finished area above ground: 2,400
Property
Parking
- Total spaces: 8
- Parking features: Attached, Garage Door Opener, Garage Faces Side, Paved Drive, Off Street, Paved
- Attached garage spaces: 2
- Uncovered spaces: 6
Accessibility
- Accessibility features: No
Features
- Patio & porch: Deck
- Exterior features: Deck, Screens
- Frontage length: 132.00
Lot
- Size: 1.49 Acres
- Features: Easements, Level
Details
- Parcel number: M:00310 B:00125 L:00007B,5238860
- Zoning: RR
Construction
Type & style
- Home type: SingleFamily
- Architectural style: Colonial
- Property subtype: Single Family Residence
Materials
- Frame
- Foundation: Concrete Perimeter
- Roof: Shingle
Condition
- Year built: 2024
Utilities & green energy
- Electric: Circuit Breakers, 200+ Amp Service
- Sewer: Public Sewer
- Water: Public
- Utilities for property: for Gas Range, for Gas Oven, for Electric Dryer, Washer Hookup, Icemaker Connection
Community & neighborhood
Community
- Community features: Public Transportation, Shopping, Golf, Highway Access, Public School
Location
- Region: Methuen
Other
Other facts
- Road surface type: Paved
Price history
| Date | Event | Price |
|---|---|---|
| 5/30/2025 | Sold | $876,000-1%$365/sqft |
Source: MLS PIN #73359171 Report a problem | ||
| 4/17/2025 | Contingent | $884,900$369/sqft |
Source: MLS PIN #73359171 Report a problem | ||
| 4/13/2025 | Listed for sale | $884,900$369/sqft |
Source: MLS PIN #73359171 Report a problem | ||
Public tax history
Tax history is unavailable.
Neighborhood: 01844
Nearby schools
GreatSchools rating
- 7/10Marsh Grammar SchoolGrades: PK-8Distance: 0.9 mi
- 5/10Methuen High SchoolGrades: 9-12Distance: 2.9 mi
Schools provided by the listing agent
- Elementary: Marsh
- Middle: Marsh
- High: Mhs
Source: MLS PIN. This data may not be complete. We recommend contacting the local school district to confirm school assignments for this home.
Get pre-qualified for a loan
At Zillow Home Loans, we can pre-qualify you in as little as 5 minutes with no impact to your credit score.An equal housing lender. NMLS #10287.
