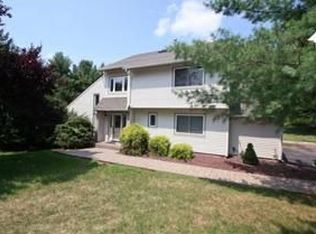Charming, Well Maintained, 1800s Colonial Located Within Close Proximity to the Town of Clinton. Large Open and Wooded 2.94 Acre Lot, Backs to Preserved Open Space and Provides River Access. Spacious Deck Overlooks Backyard - Perfect for Entertaining. Living Room Features Beautiful Stone Surround Wood Burning Fireplace and Formal Dining Room. Light Filled Sunroom to Enjoy! First Floor Bedroom or Could be Used as Family Rm or Den/Office. First Flr Powder Rm. Pumpkin Pine Floors. Many Original Features. Upstairs Includes: Two Bedrooms and Unique 2nd Floor Bathroom/Laundry. Walk up Attic for Extra Storage. One Car Garage w Large Workshop/Ofc behind w Electric and Heat. Two Sheds for Tools. Newer Roof and Furnace. Unfinished Walk-Out Basement to Blue Stone Patio under Deck. Beautiful Vintage Home!
This property is off market, which means it's not currently listed for sale or rent on Zillow. This may be different from what's available on other websites or public sources.
