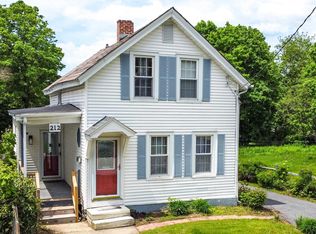Closed
Listed by:
Lillian West,
Maple Leaf Realty 802-447-3210
Bought with: Maple Leaf Realty
$239,000
214 Grove Street, Bennington, VT 05201
3beds
1,260sqft
Single Family Residence
Built in 1900
0.27 Acres Lot
$242,800 Zestimate®
$190/sqft
$1,876 Estimated rent
Home value
$242,800
Estimated sales range
Not available
$1,876/mo
Zestimate® history
Loading...
Owner options
Explore your selling options
What's special
It’s new construction living without the new construction price! This adorable home has been brought back to life from the new roof, new construction on the back half, all new heating and plumbing and electrical, new insulation, new walls, to the new floors. Fresh paint, new lights, new kitchen and new appliances. 2 new bathrooms. The great room welcomes you with vaulted ceiling and bright lighting-plenty of space all your cooking needs, open concept living room space. The primary bedroom also has vaulted ceiling and barn door to the bathroom. Another full bath on the first floor with laundry hookups. Next a bedroom/den area. Or open up for a larger living room. Upstairs there is an office/playroom and bedroom. The basement has new supports, the stone foundation has been repointed from the inside to the outside. Covered front porch and spacious lawn, freshly landscaped. Just up the street to the YMCA with indoor pool, gym and sauna. Paved driveway, marble walkway and ready to move right in! Agent Owned
Zillow last checked: 8 hours ago
Listing updated: November 20, 2024 at 06:48am
Listed by:
Lillian West,
Maple Leaf Realty 802-447-3210
Bought with:
Lillian West
Maple Leaf Realty
Source: PrimeMLS,MLS#: 4964823
Facts & features
Interior
Bedrooms & bathrooms
- Bedrooms: 3
- Bathrooms: 2
- Full bathrooms: 1
- 3/4 bathrooms: 1
Heating
- Oil, Baseboard, Hot Water
Cooling
- None
Appliances
- Included: Dishwasher, Range Hood, Electric Range, Refrigerator, Water Heater off Boiler
- Laundry: Laundry Hook-ups, 1st Floor Laundry
Features
- Cathedral Ceiling(s), Ceiling Fan(s), Dining Area, Kitchen Island, Kitchen/Family, Enrgy Rtd Lite Fixture(s), LED Lighting, Primary BR w/ BA, Natural Light
- Flooring: Carpet, Vinyl Plank
- Basement: Dirt,Interior Stairs,Interior Entry
Interior area
- Total structure area: 1,902
- Total interior livable area: 1,260 sqft
- Finished area above ground: 1,260
- Finished area below ground: 0
Property
Parking
- Total spaces: 4
- Parking features: Paved, Driveway, Parking Spaces 4
- Has uncovered spaces: Yes
Features
- Levels: Two
- Stories: 2
- Patio & porch: Covered Porch
- Exterior features: Garden
- Fencing: Partial
- Frontage length: Road frontage: 53
Lot
- Size: 0.27 Acres
- Features: City Lot, Sidewalks
Details
- Parcel number: 5101567769
- Zoning description: VR
Construction
Type & style
- Home type: SingleFamily
- Architectural style: New Englander
- Property subtype: Single Family Residence
Materials
- Wood Frame, Vinyl Siding
- Foundation: Stone
- Roof: Membrane,Shingle
Condition
- New construction: No
- Year built: 1900
Utilities & green energy
- Electric: Circuit Breakers
- Sewer: Public Sewer
- Utilities for property: Cable Available
Community & neighborhood
Location
- Region: Bennington
Other
Other facts
- Road surface type: Paved
Price history
| Date | Event | Price |
|---|---|---|
| 11/19/2024 | Sold | $239,000$190/sqft |
Source: | ||
| 8/9/2024 | Contingent | $239,000$190/sqft |
Source: | ||
| 8/9/2024 | Listed for sale | $239,000$190/sqft |
Source: | ||
| 9/7/2023 | Contingent | $239,000$190/sqft |
Source: | ||
| 8/9/2023 | Listed for sale | $239,000$190/sqft |
Source: | ||
Public tax history
| Year | Property taxes | Tax assessment |
|---|---|---|
| 2024 | -- | $118,700 |
| 2023 | -- | $118,700 +16.1% |
| 2022 | -- | $102,200 |
Find assessor info on the county website
Neighborhood: 05201
Nearby schools
GreatSchools rating
- 3/10Mt. Anthony Union Middle SchoolGrades: 6-8Distance: 1.6 mi
- 5/10Mt. Anthony Senior Uhsd #14Grades: 9-12Distance: 0.4 mi
Schools provided by the listing agent
- Elementary: Bennington Elementary School
- Middle: Mt. Anthony Union Middle Sch
- High: Mt. Anthony Sr. UHSD 14
- District: Bennington/Rutland
Source: PrimeMLS. This data may not be complete. We recommend contacting the local school district to confirm school assignments for this home.
Get pre-qualified for a loan
At Zillow Home Loans, we can pre-qualify you in as little as 5 minutes with no impact to your credit score.An equal housing lender. NMLS #10287.
