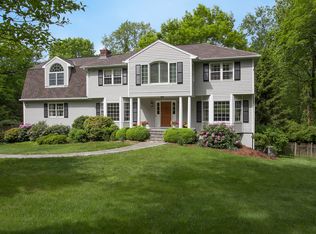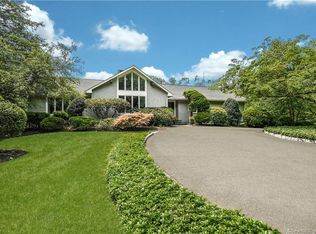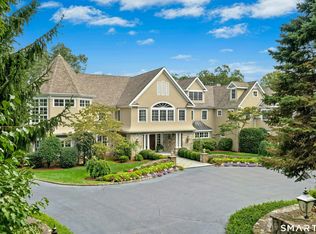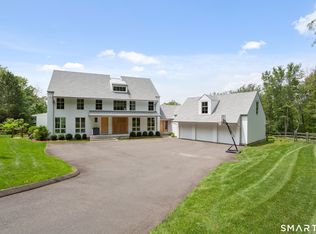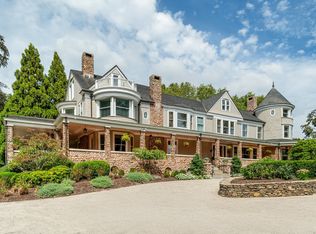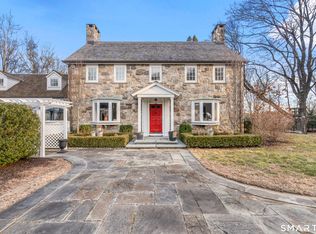Modern luxury meets historic charm on 5 private acres in lower Weston. Set at the end of a long, tree-lined drive, this reimagined Tudor Revival estate—once the retreat of Godspell creator John-Michael Tebelak—offers exceptional privacy and turnkey living. Renovated and expanded by architect Jack Franzen, the main home features 7 bedrooms, 8 full and 2 half baths, a dramatic two-story media/family wing with retractable theater screen, library, office, billiard room, and a serene primary suite with private balcony. A sun-filled conservatory overlooks stone terraces, koi pond, and sculpted gardens. The property includes a carriage house with private guest cottage plus an additional 1,500 sq ft guest house with upgraded kitchen, bedroom, and full bath—ideal for extended stays or multigenerat
For sale
$3,795,000
214 Good Hill Rd, Weston, CT 06883
7beds
11,075sqft
Est.:
Residential, Single Family Residence
Built in 1918
4.98 Acres Lot
$3,729,400 Zestimate®
$343/sqft
$-- HOA
What's special
Koi pondPrivate balconyStone terracesSerene primary suiteTree-lined driveSculpted gardensSun-filled conservatory
- 126 days |
- 2,557 |
- 110 |
Zillow last checked: 8 hours ago
Listing updated: November 16, 2025 at 11:30pm
Listed by:
Eva Penson 917-371-8511,
Sotheby's International Realty
Source: Greenwich MLS, Inc.,MLS#: 123777
Tour with a local agent
Facts & features
Interior
Bedrooms & bathrooms
- Bedrooms: 7
- Bathrooms: 10
- Full bathrooms: 8
- 1/2 bathrooms: 2
Heating
- Forced Air, Radiant, Oil
Cooling
- Central Air
Features
- In-Law Floorplan, Built-in Features, Entrance Foyer, Back Stairs
- Windows: Double Pane Windows
- Basement: Finished
- Number of fireplaces: 5
Interior area
- Total structure area: 11,075
- Total interior livable area: 11,075 sqft
Video & virtual tour
Property
Parking
- Total spaces: 3
- Parking features: Garage Door Opener
- Garage spaces: 3
Features
- Patio & porch: Terrace
- Exterior features: Fountain, Gas Grill
- Has private pool: Yes
- Waterfront features: Stream
Lot
- Size: 4.98 Acres
- Features: Garden, Meadow
Details
- Additional structures: Stable(s), Barn(s), Carriage House, Gazebo, Guest House, Pool House, Staff Quarters
- Parcel number: 23 6 24
- Zoning: OT - Out of Town
- Other equipment: Generator
Construction
Type & style
- Home type: SingleFamily
- Architectural style: Tudor
- Property subtype: Residential, Single Family Residence
Materials
- Shingle Siding, Wood Siding, Clapboard, Stone
- Roof: Slate,Metal,Shake
Condition
- Year built: 1918
- Major remodel year: 2024
Utilities & green energy
- Sewer: Septic Tank
- Water: Well
- Utilities for property: Propane
Community & HOA
Community
- Security: Security System, Smoke Detector(s)
HOA
- Has HOA: Yes
- Amenities included: Fitness Center, Pool
Location
- Region: Weston
Financial & listing details
- Price per square foot: $343/sqft
- Tax assessed value: $1,947,680
- Annual tax amount: $46,550
- Date on market: 10/10/2025
- Inclusions: Washer/Dryer, Flat Screen TV, All Kitchen Applncs
Estimated market value
$3,729,400
$3.54M - $3.92M
$24,750/mo
Price history
Price history
| Date | Event | Price |
|---|---|---|
| 11/10/2025 | Price change | $3,795,000-1.4%$343/sqft |
Source: | ||
| 10/10/2025 | Listed for sale | $3,850,000+60.4%$348/sqft |
Source: | ||
| 6/23/2023 | Sold | $2,400,000-2%$217/sqft |
Source: | ||
| 5/1/2023 | Contingent | $2,450,000$221/sqft |
Source: | ||
| 4/21/2023 | Listed for sale | $2,450,000+14.2%$221/sqft |
Source: | ||
Public tax history
Public tax history
| Year | Property taxes | Tax assessment |
|---|---|---|
| 2025 | $46,550 +1.8% | $1,947,680 |
| 2024 | $45,712 -33.4% | $1,947,680 -6.2% |
| 2023 | $68,618 +0.3% | $2,075,570 |
Find assessor info on the county website
BuyAbility℠ payment
Est. payment
$21,389/mo
Principal & interest
$14716
Property taxes
$5345
Home insurance
$1328
Climate risks
Neighborhood: 06883
Nearby schools
GreatSchools rating
- 9/10Weston Intermediate SchoolGrades: 3-5Distance: 0.9 mi
- 8/10Weston Middle SchoolGrades: 6-8Distance: 1 mi
- 10/10Weston High SchoolGrades: 9-12Distance: 1 mi
- Loading
- Loading
