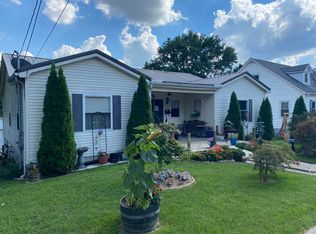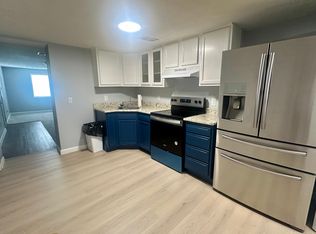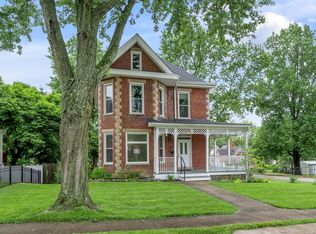Sold for $361,000 on 04/29/24
$361,000
214 Gano Ave, Georgetown, KY 40324
5beds
2,880sqft
Single Family Residence
Built in ----
0.27 Acres Lot
$379,600 Zestimate®
$125/sqft
$2,513 Estimated rent
Home value
$379,600
$345,000 - $418,000
$2,513/mo
Zestimate® history
Loading...
Owner options
Explore your selling options
What's special
Lovely Victorian home nestled in downtown Georgetown, Ky. This home boasts 5 bedrooms, 2 full baths, and total of 2880 square feet. From the wrap around porch, enter into a large foyer big enough for a reading nook. The adjoining living room is easily closed off for privacy with beautiful wooden pocket doors and a functioning gas fireplace. Additionally on the first floor you will find a spacious dining room, updated kitchen with quartz countertops, beautiful cherry cabinetry with bar seating, pantry, one bedroom and a remodeled bathroom with walk-in shower. Upstairs, you'll discover four large bedrooms, a laundry room and a spacious bathroom with a clawfoot tub for relaxing. Tall ceilings and doorways with original woodwork, built ins and heart pine flooring throughout the home create an airy and spacious feel. Off the kitchen area is a large deck for entertaining and grilling out with access to the large fenced in backyard. Basement offers many options for storage. Short walk to shops in downtown Georgetown.
Zillow last checked: 8 hours ago
Listing updated: August 28, 2025 at 11:06pm
Listed by:
Katie L Craig 859-608-7839,
Katie Craig Realty
Bought with:
Tina D French, 267478
Century 21 Pinnacle
Source: Imagine MLS,MLS#: 24006208
Facts & features
Interior
Bedrooms & bathrooms
- Bedrooms: 5
- Bathrooms: 2
- Full bathrooms: 2
Primary bedroom
- Level: First
Bedroom 1
- Level: Second
Bedroom 2
- Level: Second
Bedroom 3
- Level: Second
Bedroom 4
- Level: Second
Bathroom 1
- Description: Full Bath
- Level: First
Bathroom 2
- Description: Full Bath
- Level: Second
Dining room
- Level: First
Dining room
- Level: First
Foyer
- Level: First
Foyer
- Level: First
Kitchen
- Level: First
Living room
- Level: First
Living room
- Level: First
Utility room
- Level: Second
Heating
- Forced Air, Natural Gas
Cooling
- Electric
Appliances
- Included: Disposal, Dishwasher, Microwave, Refrigerator, Range
- Laundry: Electric Dryer Hookup, Washer Hookup
Features
- Breakfast Bar, Entrance Foyer, Master Downstairs, Ceiling Fan(s)
- Flooring: Hardwood, Tile, Vinyl
- Doors: Storm Door(s)
- Windows: Insulated Windows, Screens
- Basement: Unfinished,Walk-Out Access,Walk-Up Access
- Has fireplace: Yes
- Fireplace features: Gas Log, Living Room
Interior area
- Total structure area: 2,880
- Total interior livable area: 2,880 sqft
- Finished area above ground: 2,880
- Finished area below ground: 0
Property
Parking
- Parking features: Off Street
Features
- Levels: Two
- Patio & porch: Deck, Porch
- Fencing: Chain Link
- Has view: Yes
- View description: Neighborhood
Lot
- Size: 0.27 Acres
Details
- Additional structures: Shed(s)
- Parcel number: 16610286000
Construction
Type & style
- Home type: SingleFamily
- Property subtype: Single Family Residence
Materials
- Brick Veneer, Stone, Vinyl Siding
- Foundation: Stone
- Roof: Dimensional Style
Condition
- New construction: No
Utilities & green energy
- Sewer: Public Sewer
- Water: Public
- Utilities for property: Electricity Connected, Natural Gas Connected, Sewer Connected, Water Connected
Community & neighborhood
Location
- Region: Georgetown
- Subdivision: Downtown
Price history
| Date | Event | Price |
|---|---|---|
| 4/29/2024 | Sold | $361,000-4.7%$125/sqft |
Source: | ||
| 4/10/2024 | Pending sale | $379,000$132/sqft |
Source: | ||
| 4/3/2024 | Listed for sale | $379,000+2.7%$132/sqft |
Source: | ||
| 10/26/2023 | Listing removed | -- |
Source: | ||
| 9/6/2023 | Price change | $369,000-7.5%$128/sqft |
Source: | ||
Public tax history
| Year | Property taxes | Tax assessment |
|---|---|---|
| 2022 | $1,743 +5.8% | $200,900 +6.9% |
| 2021 | $1,648 +935% | $187,900 +18% |
| 2017 | $159 +53.8% | $159,224 |
Find assessor info on the county website
Neighborhood: 40324
Nearby schools
GreatSchools rating
- 2/10Garth Elementary SchoolGrades: K-5Distance: 0.8 mi
- 4/10Georgetown Middle SchoolGrades: 6-8Distance: 1.2 mi
- 6/10Scott County High SchoolGrades: 9-12Distance: 1.4 mi
Schools provided by the listing agent
- Elementary: Garth
- Middle: Georgetown
- High: Scott Co
Source: Imagine MLS. This data may not be complete. We recommend contacting the local school district to confirm school assignments for this home.

Get pre-qualified for a loan
At Zillow Home Loans, we can pre-qualify you in as little as 5 minutes with no impact to your credit score.An equal housing lender. NMLS #10287.



