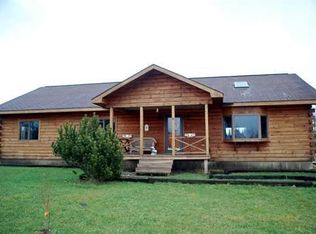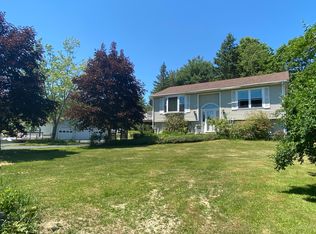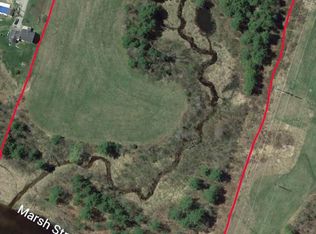Closed
$640,000
214 Fisher Road, Monroe, ME 04951
3beds
3,000sqft
Single Family Residence
Built in 1890
5 Acres Lot
$669,200 Zestimate®
$213/sqft
$3,025 Estimated rent
Home value
$669,200
Estimated sales range
Not available
$3,025/mo
Zestimate® history
Loading...
Owner options
Explore your selling options
What's special
214 Fisher Road in Monroe, is a one of a kind, beauty of a house that you have to see to believe! This five acre property offers space, and storage - with fenced pastures and barn space, an assortment of gardens and perennials, as well as fruiting trees and a fire pit perfect for entertaining, or for keeping the serenity of this expansive property all to yourself.
With 22 owned solar panels, the home itself seamlessly incorporates the ability to generate the electricity required to run and heat it with the traditional Maine farmhouse feel. There are 5 heat pumps, all electric appliances, a stone fireplace, and a rarely used oil fired hot air furnace. Without sacrificing charm and history, you'll find hardwood floors and tin ceilings, along with modern amenities throughout this meticulously restored, 3 bedroom, 3.5 bath home. The attached garage has bonus space above for an apartment, office, game room - whatever you desire!
You truly need to see this home to believe it.
Zillow last checked: 8 hours ago
Listing updated: January 16, 2025 at 07:09pm
Listed by:
Realty of Maine
Bought with:
Better Homes & Gardens Real Estate/The Masiello Group
Source: Maine Listings,MLS#: 1584630
Facts & features
Interior
Bedrooms & bathrooms
- Bedrooms: 3
- Bathrooms: 4
- Full bathrooms: 3
- 1/2 bathrooms: 1
Primary bedroom
- Level: Second
Bedroom 2
- Level: Second
Bedroom 3
- Level: Second
Dining room
- Level: First
Other
- Features: Four-Season
- Level: Second
Kitchen
- Features: Eat-in Kitchen, Kitchen Island, Pantry
- Level: First
Living room
- Features: Wood Burning Fireplace
- Level: First
Mud room
- Features: Built-in Features, Closet
- Level: First
Sunroom
- Features: Three-Season
- Level: First
Heating
- Forced Air, Heat Pump, Zoned, Stove
Cooling
- Heat Pump
Appliances
- Included: Dishwasher, Dryer, Electric Range, Refrigerator, Washer
Features
- Attic, Bathtub, In-Law Floorplan, Pantry, Shower, Storage, Walk-In Closet(s), Primary Bedroom w/Bath
- Flooring: Laminate, Tile, Vinyl, Wood
- Windows: Double Pane Windows, Storm Window(s), Triple Pane Windows
- Basement: Bulkhead,Interior Entry,Full,Sump Pump,Unfinished
- Number of fireplaces: 1
Interior area
- Total structure area: 3,000
- Total interior livable area: 3,000 sqft
- Finished area above ground: 3,000
- Finished area below ground: 0
Property
Parking
- Total spaces: 2
- Parking features: Gravel, 5 - 10 Spaces, Off Site, On Site, Garage Door Opener, Heated Garage, Storage
- Attached garage spaces: 2
Features
- Patio & porch: Porch
- Has view: Yes
- View description: Fields
Lot
- Size: 5 Acres
- Features: Rural, Level, Open Lot, Pasture, Landscaped
Details
- Additional structures: Barn(s)
- Parcel number: MNREM007L021
- Zoning: Residential
- Other equipment: Internet Access Available
Construction
Type & style
- Home type: SingleFamily
- Architectural style: Contemporary,Farmhouse
- Property subtype: Single Family Residence
Materials
- Wood Frame, Aluminum Siding, Vinyl Siding
- Roof: Metal
Condition
- Year built: 1890
Utilities & green energy
- Electric: Circuit Breakers, Generator Hookup, Photovoltaics Seller Owned
- Sewer: Septic Design Available
- Water: Well
Green energy
- Energy efficient items: Ceiling Fans, Dehumidifier, Water Heater, LED Light Fixtures, Other/See Internal Remarks, Thermostat
Community & neighborhood
Security
- Security features: Air Radon Mitigation System
Location
- Region: Monroe
Other
Other facts
- Road surface type: Paved
Price history
| Date | Event | Price |
|---|---|---|
| 10/23/2024 | Pending sale | $650,000+1.6%$217/sqft |
Source: | ||
| 10/21/2024 | Sold | $640,000-1.5%$213/sqft |
Source: | ||
| 9/4/2024 | Contingent | $650,000$217/sqft |
Source: | ||
| 8/19/2024 | Price change | $650,000-7%$217/sqft |
Source: | ||
| 5/22/2024 | Price change | $699,000-3.6%$233/sqft |
Source: | ||
Public tax history
| Year | Property taxes | Tax assessment |
|---|---|---|
| 2024 | $2,615 | $130,771 |
| 2023 | $2,615 | $130,771 |
| 2022 | $2,615 | $130,771 |
Find assessor info on the county website
Neighborhood: 04951
Nearby schools
GreatSchools rating
- NAMonroe Elementary SchoolGrades: PK-5Distance: 2.3 mi
- 2/10Mt View Middle SchoolGrades: 6-8Distance: 15.2 mi
- 4/10Mt View High SchoolGrades: 9-12Distance: 15.2 mi
Get pre-qualified for a loan
At Zillow Home Loans, we can pre-qualify you in as little as 5 minutes with no impact to your credit score.An equal housing lender. NMLS #10287.


