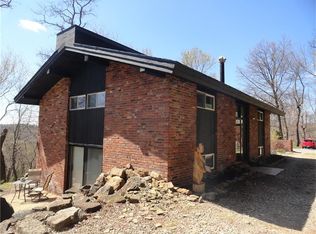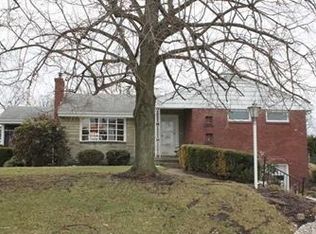***Offer Accepted***An exciting, surprising, extraordinary contemporary that exudes easy living and airy spaces. The surprise is inside w/ this 3 bedrm/3 bathrm/2 car garage gem nestled in a uniquely tranquil and private setting yet within walking distance to Fox Chapel HS. Walls of windows and soaring ceilings bring the exceptional setting from the outside into the spaces on the inside creating a calming and architecturally interesting living environment. The open flr plan concept living provides ease of movement from space to space while distinctly using them as designed. A literary lovers delight, youll be charmed by the book wall and solar lights in the library. How could you not enjoy quiet reading time? Hardwood flrs exist throughout this thoughtfully designed home including under any first flr carpets. Surprises pop up everywhere you turn like an abundance of practical built-in cabinets and beautiful bay windows that add character while drenching the home w/ sunlight and warmth! A wood-burner, cathedral ceilings, lots of lighting and storage galore wont go unnoticed. While in the open and gracious kitchen youll appreciate the details and scattered amenities this well-thought-out design offers! A social gathering space for sure, and what a tremendous pull out pantry/spice rack! Hidden appliance nooks and elevated shelving is a cooks and entertainer's dream! More cathedral ceilings and block windows extend the space up and out. The master bedrm suite offers all of your modern conveniences w/ a walk-in closet and Jacuzzi tub surrounded by block windows separating the shower. Double sinks and access door to the rear deck beckons early morning coffee &paper ... just sit and listen and enjoy the blessings of nature. Another surprise about this gem is the size of the rear and private and scenic deck and screened sunroom adding value and an extensive amount of outdoor space to use and take pleasure in. This is what its all about! Other bonus spaces continue in the lower level w/ a huge and professional workshop space, tons of additional storage areas, and another finished office, sewing or gameroom. The design of the stairwell leading to the lower level is wide and integral to this tremendous home allowing for cohesiveness and handicap accessibility. A possible wine/fruit cellar space and one year home warranty are more reasons for you to call this home yours. Please call for your personal tour and additional details about this charming home now.
This property is off market, which means it's not currently listed for sale or rent on Zillow. This may be different from what's available on other websites or public sources.

