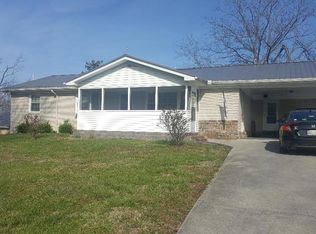Private and spacious describes this great home located between Cookeville and Sparta, just off HWY 111. 3 bedroom 3 full bath with hardwood and tile floors, large master with double closets and a beautiful tiled shower in the master bath, great kitchen with all appliances, large covered front porch, over-sized screened porch, 2 car covered carport, and there is a wooden privacy fence around the entire property.. This home sets up perfect for two families or possibly a family with a student, parent, guests, or could provide a rental income. The main level offers 2 BR with 2 attached baths, on lower level you have 1 bedroom, 1 bath, additional LR & kitchen, and an extra office/bonus room.
This property is off market, which means it's not currently listed for sale or rent on Zillow. This may be different from what's available on other websites or public sources.
