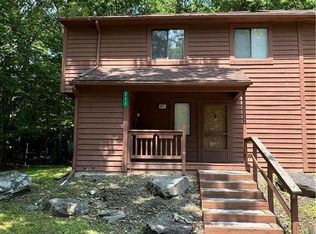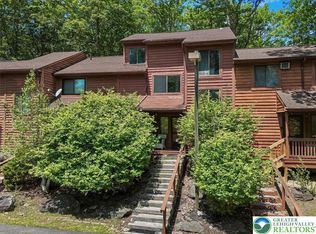Sold for $195,000 on 04/26/24
$195,000
214 Falls Cir, Bushkill, PA 18324
2beds
1,140sqft
Single Family Residence
Built in 1984
2,178 Square Feet Lot
$208,800 Zestimate®
$171/sqft
$1,899 Estimated rent
Home value
$208,800
$188,000 - $232,000
$1,899/mo
Zestimate® history
Loading...
Owner options
Explore your selling options
What's special
A mountain sanctuary found in this end-unit townhome! Surround yourself in the beauty of nature while enjoying the comfort of all new modern updates. Truly TURN-KEY. No need to waste time, move right in & start living. Selling fully furnished & equipped with all decor! RARE Short Term Rental opportunity with STR permit in place- No new properties will be issued by Lehman Township. Warm & bright open floor plan with cathedral ceilings, wood burning fireplace, 2 bedrooms with loft used as extra bedroom, and 2 full bath. New granite counters & backsplash, new luxury waterproof flooring, updated baths, new roof, new skylights, new gutters, new stairs, modern fixtures & ceiling fans installed, updated electric and new recessed lighting. Plenty of outdoor relaxation on covered front porch & sliding doors to spacious back deck with outdoor fire pit, surrounded by lush trees making a cozy hideaway. Located in The Falls Community, private & gated offering an outdoor pool, hot tub, tennis court and restaurant in the development. Nearby All popular Ski Resorts, Waterparks, Appalachian Trails, Bushkill Waterfalls, & unlimited Pocono Mountain Attractions for every season.
Zillow last checked: 8 hours ago
Listing updated: February 18, 2025 at 03:08pm
Listed by:
Angelica Vicenti 570-369-2879,
At Your Service Realty
Bought with:
Erica Dubler, RS276402
Iron Valley Real Estate Northeast
Source: PMAR,MLS#: PM-113295
Facts & features
Interior
Bedrooms & bathrooms
- Bedrooms: 2
- Bathrooms: 2
- Full bathrooms: 2
Primary bedroom
- Level: Second
- Area: 143
- Dimensions: 13 x 11
Bedroom 2
- Level: Second
- Area: 100
- Dimensions: 10 x 10
Primary bathroom
- Level: First
- Area: 63
- Dimensions: 10.5 x 6
Bathroom 2
- Level: Second
- Area: 52.25
- Dimensions: 9.5 x 5.5
Dining room
- Level: First
- Area: 132
- Dimensions: 11 x 12
Kitchen
- Level: First
- Area: 143
- Dimensions: 11 x 13
Living room
- Level: First
- Area: 168
- Dimensions: 14 x 12
Loft
- Description: Loft used as extra Bedroom
- Level: Second
- Area: 154
- Dimensions: 14 x 11
Heating
- Electric
Cooling
- Ceiling Fan(s), Wall Unit(s)
Appliances
- Included: Electric Range, Refrigerator, Water Heater, Dishwasher, Microwave, Washer, Dryer
Features
- Cathedral Ceiling(s), Other
- Flooring: Tile, Vinyl
- Basement: Crawl Space
- Has fireplace: Yes
- Fireplace features: Living Room, Outside
- Common walls with other units/homes: End Unit
Interior area
- Total structure area: 1,140
- Total interior livable area: 1,140 sqft
- Finished area above ground: 1,140
- Finished area below ground: 0
Property
Features
- Stories: 2
- Patio & porch: Patio, Porch, Deck
- Has spa: Yes
Lot
- Size: 2,178 sqft
- Features: Corner Lot, Other
Details
- Parcel number: 196.040344 070931
- Zoning description: Residential
Construction
Type & style
- Home type: SingleFamily
- Architectural style: Contemporary
- Property subtype: Single Family Residence
- Attached to another structure: Yes
Materials
- Wood Siding
- Roof: Asphalt,Fiberglass
Condition
- Year built: 1984
Utilities & green energy
- Sewer: Public Sewer
- Water: Public
Community & neighborhood
Location
- Region: Bushkill
- Subdivision: Falls At Saw Creek
HOA & financial
HOA
- Has HOA: Yes
- HOA fee: $2,520 annually
- Amenities included: Outdoor Pool, Tennis Court(s), Trash
Other
Other facts
- Listing terms: Cash,Conventional,FHA
- Road surface type: Paved
Price history
| Date | Event | Price |
|---|---|---|
| 4/26/2024 | Sold | $195,000-2.5%$171/sqft |
Source: PMAR #PM-113295 | ||
| 3/7/2024 | Listed for sale | $199,999+48.1%$175/sqft |
Source: PMAR #PM-113295 | ||
| 4/20/2022 | Sold | $135,000-10%$118/sqft |
Source: PMAR #PM-95383 | ||
| 3/20/2022 | Listed for sale | $150,000$132/sqft |
Source: PMAR #PM-95383 | ||
Public tax history
| Year | Property taxes | Tax assessment |
|---|---|---|
| 2025 | $2,661 +1.6% | $16,220 |
| 2024 | $2,620 +1.5% | $16,220 |
| 2023 | $2,580 +3.2% | $16,220 |
Find assessor info on the county website
Neighborhood: 18324
Nearby schools
GreatSchools rating
- 5/10Middle Smithfield El SchoolGrades: K-5Distance: 3.9 mi
- 3/10Lehman Intermediate SchoolGrades: 6-8Distance: 4.8 mi
- 3/10East Stroudsburg Senior High School NorthGrades: 9-12Distance: 4.9 mi

Get pre-qualified for a loan
At Zillow Home Loans, we can pre-qualify you in as little as 5 minutes with no impact to your credit score.An equal housing lender. NMLS #10287.
Sell for more on Zillow
Get a free Zillow Showcase℠ listing and you could sell for .
$208,800
2% more+ $4,176
With Zillow Showcase(estimated)
$212,976
