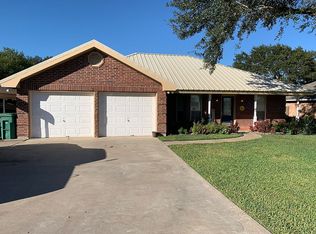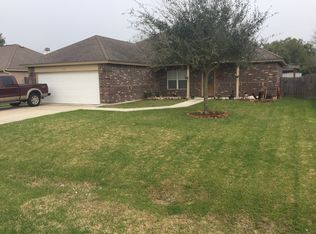Closed
Price Unknown
214 Falcon Ln, Victoria, TX 77905
3beds
1,740sqft
Single Family Residence
Built in 2012
10,497.96 Square Feet Lot
$341,600 Zestimate®
$--/sqft
$2,034 Estimated rent
Home value
$341,600
$325,000 - $359,000
$2,034/mo
Zestimate® history
Loading...
Owner options
Explore your selling options
What's special
Featured in 2013 Parade of Homes this David Hurst build is ready for new owners! Discover a captivating 3-bed, 2-bath home boasting an exceptional floorplan that seamlessly blends comfort and functionality. Interior features include custom cabinets, granite countertops, formal dining area, stainless steel appliances, plantation shutters, and a large indoor laundry room. Exterior features include Solar Panels, beautiful landscape, large front porch, privacy fenced back yard, and a covered back patio.
Zillow last checked: 8 hours ago
Listing updated: August 01, 2024 at 12:23pm
Listed by:
Nathaniel Black 361-573-6001,
Greg Spears Realty
Bought with:
Ernest G Guajardo, TREC #0342611
RE/MAX Land & Homes
Source: Central Texas MLS,MLS#: 547044 Originating MLS: Victoria Area Association of REALTORS
Originating MLS: Victoria Area Association of REALTORS
Facts & features
Interior
Bedrooms & bathrooms
- Bedrooms: 3
- Bathrooms: 2
- Full bathrooms: 2
Heating
- Central, Electric
Cooling
- Central Air, Electric, 1 Unit
Appliances
- Included: Dishwasher, Electric Range, Water Heater, Some Electric Appliances, Microwave, Range
- Laundry: Electric Dryer Hookup, Inside, Laundry in Utility Room, Laundry Room, Laundry Tub, Sink
Features
- Attic, Crown Molding, Dining Area, Separate/Formal Dining Room, Double Vanity, High Ceilings, MultipleDining Areas, Open Floorplan, Pull Down Attic Stairs, Recessed Lighting, Split Bedrooms, Smart Thermostat, Walk-In Closet(s), Custom Cabinets, Eat-in Kitchen, Granite Counters, Kitchen/Family Room Combo, Kitchen/Dining Combo, Pantry, Solid Surface Counters
- Flooring: Carpet, Tile
- Windows: Double Pane Windows, Plantation Shutters
- Attic: Floored,Pull Down Stairs
- Has fireplace: No
- Fireplace features: None
Interior area
- Total interior livable area: 1,740 sqft
Property
Parking
- Total spaces: 2
- Parking features: Attached, Door-Single, Garage, Garage Door Opener
- Attached garage spaces: 2
Features
- Levels: One
- Stories: 1
- Patio & porch: Covered, Patio, Porch
- Exterior features: Covered Patio, Porch, Rain Gutters
- Pool features: None
- Fencing: Back Yard,Privacy,Wood
- Has view: Yes
- View description: None
- Body of water: None
Lot
- Size: 10,497 sqft
Details
- Parcel number: 58793
Construction
Type & style
- Home type: SingleFamily
- Architectural style: Traditional
- Property subtype: Single Family Residence
Materials
- Brick Veneer, Masonry
- Foundation: Slab
- Roof: Composition,Shingle
Condition
- Resale
- Year built: 2012
Utilities & green energy
- Sewer: Public Sewer
- Water: Community/Coop, Public
Green energy
- Energy generation: Solar
Community & neighborhood
Security
- Security features: Security System Owned
Community
- Community features: Park
Location
- Region: Victoria
- Subdivision: Quail Creek W
Other
Other facts
- Listing agreement: Exclusive Right To Sell
- Listing terms: Cash,Conventional,FHA,VA Loan
Price history
| Date | Event | Price |
|---|---|---|
| 8/12/2025 | Listing removed | $345,000$198/sqft |
Source: | ||
| 5/19/2025 | Price change | $345,000-1.3%$198/sqft |
Source: | ||
| 3/31/2025 | Price change | $349,500+2.9%$201/sqft |
Source: | ||
| 3/15/2025 | Price change | $339,500-2.9%$195/sqft |
Source: | ||
| 3/12/2025 | Listed for sale | $349,500$201/sqft |
Source: | ||
Public tax history
| Year | Property taxes | Tax assessment |
|---|---|---|
| 2025 | -- | $352,080 +44.2% |
| 2024 | $3,015 -15.9% | $244,230 -13.4% |
| 2023 | $3,583 -19.9% | $281,860 +5.7% |
Find assessor info on the county website
Neighborhood: Quail Creek
Nearby schools
GreatSchools rating
- 3/10Aloe Elementary SchoolGrades: PK-5Distance: 0.2 mi
- 2/10Patti Welder Middle SchoolGrades: 6-8Distance: 5.8 mi
- 5/10Victoria West High SchoolGrades: 9-12Distance: 6.8 mi
Schools provided by the listing agent
- District: Victoria ISD
Source: Central Texas MLS. This data may not be complete. We recommend contacting the local school district to confirm school assignments for this home.

