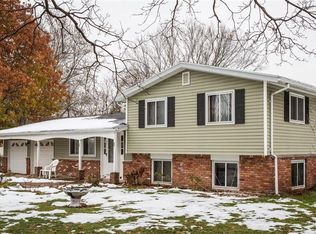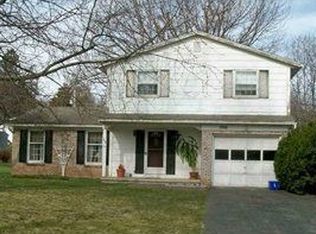Closed
$230,000
214 Elmgrove Rd, Rochester, NY 14626
3beds
2,480sqft
Single Family Residence
Built in 1955
0.27 Acres Lot
$300,300 Zestimate®
$93/sqft
$2,877 Estimated rent
Home value
$300,300
$279,000 - $324,000
$2,877/mo
Zestimate® history
Loading...
Owner options
Explore your selling options
What's special
Beautiful move right in, fully remodeled ranch!! 4 bedrooms, 3 full baths and a great floor plan. Open first floor layout, with new lighting fixtures, vaulted shiplap ceiling and newly energy star appliances in the bright spacious alley kitchen. Energy efficient washer and dryer. Primary suite with barn door entry to grand primary bathroom. New hardwood floors throughout main level. Freshly painted throughout upstairs and down. Completely finished basement with slider to gorgeous huge backyard. Enjoy sitting out on the trex front deck to view the perfectly tree landscaped yard. New architectural roof and low maintenance free siding, new gutters, new electrical panel, new hot water tank and all new thermopane windows. Hurry this won't last long. Delayed negotiations until May 22nd at 6pm.
Zillow last checked: 8 hours ago
Listing updated: July 31, 2023 at 08:14am
Listed by:
Richard W. Sarkis tabulee@msn.com,
Howard Hanna,
Elizabeth S. Sarkis Jacoby 585-442-1800,
Howard Hanna
Bought with:
Joseph M Decarolis, 10401330650
Howard Hanna
Source: NYSAMLSs,MLS#: R1471507 Originating MLS: Rochester
Originating MLS: Rochester
Facts & features
Interior
Bedrooms & bathrooms
- Bedrooms: 3
- Bathrooms: 3
- Full bathrooms: 3
- Main level bathrooms: 2
- Main level bedrooms: 3
Heating
- Gas, Forced Air
Appliances
- Included: Dishwasher, Gas Water Heater, Microwave
Features
- Cathedral Ceiling(s), Separate/Formal Living Room, Living/Dining Room, Sliding Glass Door(s), Bath in Primary Bedroom, Main Level Primary, Programmable Thermostat
- Flooring: Hardwood, Luxury Vinyl, Varies
- Doors: Sliding Doors
- Basement: Finished,Walk-Out Access,Sump Pump
- Has fireplace: No
Interior area
- Total structure area: 2,480
- Total interior livable area: 2,480 sqft
Property
Parking
- Total spaces: 1
- Parking features: Attached, Garage
- Attached garage spaces: 1
Features
- Levels: One
- Stories: 1
- Exterior features: Blacktop Driveway
Lot
- Size: 0.27 Acres
- Dimensions: 80 x 150
Details
- Parcel number: 2628000880700004084000
- Special conditions: Standard
Construction
Type & style
- Home type: SingleFamily
- Architectural style: Ranch
- Property subtype: Single Family Residence
Materials
- Vinyl Siding, Copper Plumbing, PEX Plumbing
- Foundation: Block
- Roof: Asphalt,Shingle
Condition
- Resale
- Year built: 1955
Utilities & green energy
- Electric: Circuit Breakers
- Sewer: Connected
- Water: Connected, Public
- Utilities for property: Sewer Connected, Water Connected
Community & neighborhood
Location
- Region: Rochester
- Subdivision: Brentwod Mdws
Other
Other facts
- Listing terms: Cash,Conventional,FHA,VA Loan
Price history
| Date | Event | Price |
|---|---|---|
| 7/24/2023 | Sold | $230,000+21.1%$93/sqft |
Source: | ||
| 5/23/2023 | Pending sale | $189,900$77/sqft |
Source: | ||
| 5/17/2023 | Listed for sale | $189,900-5.1%$77/sqft |
Source: | ||
| 11/1/2021 | Sold | $200,000+2.6%$81/sqft |
Source: | ||
| 9/24/2021 | Pending sale | $194,900$79/sqft |
Source: | ||
Public tax history
| Year | Property taxes | Tax assessment |
|---|---|---|
| 2024 | -- | $180,100 |
| 2023 | -- | $180,100 -5.2% |
| 2022 | -- | $190,000 +65.2% |
Find assessor info on the county website
Neighborhood: 14626
Nearby schools
GreatSchools rating
- 4/10Terry Taylor Elementary SchoolGrades: PK-5Distance: 3.2 mi
- 3/10A M Cosgrove Middle SchoolGrades: 6-8Distance: 2.9 mi
- 9/10Spencerport High SchoolGrades: 9-12Distance: 2.8 mi
Schools provided by the listing agent
- District: Spencerport
Source: NYSAMLSs. This data may not be complete. We recommend contacting the local school district to confirm school assignments for this home.

