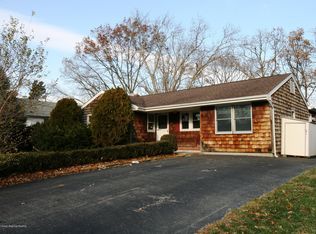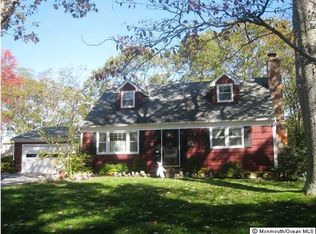Sold for $1,299,000 on 05/03/24
$1,299,000
214 Eastham Road, Point Pleasant, NJ 08742
4beds
2,644sqft
Single Family Residence
Built in 2012
9,583.2 Square Feet Lot
$1,358,100 Zestimate®
$491/sqft
$5,014 Estimated rent
Home value
$1,358,100
$1.24M - $1.49M
$5,014/mo
Zestimate® history
Loading...
Owner options
Explore your selling options
What's special
Welcome Home! Curb Appeal abounds with this Beautiful Colonial located on a 75 x 130 lot in one of Point Pleasant's most desirable neighborhoods! Built in 2012, this Well Maintained Home offers 4 Bedrms, 3 Full Baths, Formal Living Rm, Dining Rm, Family Rm. w/ Gas Fireplace, 2 Car Garage & Full Basement w/ Wine Cellar! Notable details throughout include Hardwood Floors, Custom Closet Systems & Decorative Crown Molding! The Gorgeous Kitchen would excite any chef with the Stainless Steel Appliances, 6 Burner Dacor Stove/Hood & Wall Oven, Custom Cabinetry with rollouts & Large Granite island.
On the second level, Buyers will love the huge primary suite w/2 walk in closets, ensuite bath w/dual vanities & an attached sitting room/office. Three additional bedrooms, a full bath & laundry room complete the 2nd level.
Buyers will appreciate the expansive backyard which offers an oversized deck with built in planters and bench seating for Dining al fresco! The paver patio, storage shed, fence and still plenty of room for a garden & future pool will appeal to those searching for the extra backyard space that's so rare in Pt. Pleasant.
This special property is close to the water but does NOT need Flood insurance. The Full Basement is high and dry and perfect for all your storage needs or... finish it off for another 900 sq.ft. of living space!
These amenities combined with Pt. Pleasant's great schools, proximity to the beaches, marinas, parks & easy commuting access make this home truly special!
Zillow last checked: 8 hours ago
Listing updated: February 18, 2025 at 07:18pm
Listed by:
Aileen Starkey-Casalino 732-513-7054,
Childers Sotheby's Intl Realty
Bought with:
Linda Busichio, 9693025
Diane Turton, Realtors-Point Pleasant Boro
Source: MoreMLS,MLS#: 22407564
Facts & features
Interior
Bedrooms & bathrooms
- Bedrooms: 4
- Bathrooms: 3
- Full bathrooms: 3
Bedroom
- Description: Large Closet
- Area: 154
- Dimensions: 14 x 11
Bedroom
- Description: Current Office
- Area: 180
- Dimensions: 10 x 18
Bedroom
- Description: Fan
- Area: 192
- Dimensions: 12 x 16
Bathroom
- Description: Glass Shower Stall
- Area: 40
- Dimensions: 5 x 8
Bathroom
- Description: Skylight
- Area: 45
- Dimensions: 9 x 5
Other
- Description: Double Door Entry
- Area: 315
- Dimensions: 21 x 15
Other
- Description: Glass Shower Stall
- Area: 72
- Dimensions: 8 x 9
Dining room
- Description: Crown Molding
- Area: 154
- Dimensions: 14 x 11
Family room
- Description: Gas Fireplace
- Area: 196
- Dimensions: 14 x 14
Garage
- Description: Oversized
- Area: 399
- Dimensions: 21 x 19
Kitchen
- Description: Eat In - SS Appliances
- Area: 308
- Dimensions: 22 x 14
Laundry
- Description: Sink
- Area: 52.25
- Dimensions: 5.5 x 9.5
Living room
- Description: Can be 1st floor suite/full bath & double closets
- Area: 260
- Dimensions: 20 x 13
Other
- Description: Walk in Closet -Hers
- Area: 63
- Dimensions: 7 x 9
Other
- Description: Walk in Closet - HIs
- Area: 54
- Dimensions: 6 x 9
Other
- Description: Wine Cellar
- Area: 59.8
- Dimensions: 13 x 4.6
Other
- Description: Reading Room
- Area: 114
- Dimensions: 12 x 9.5
Heating
- Natural Gas, Forced Air, 2 Zoned Heat
Cooling
- Central Air, 2 Zoned AC
Features
- Dec Molding, Recessed Lighting
- Flooring: Concrete
- Windows: Storm Window(s)
- Basement: Ceilings - High,Full,Heated,Unfinished,Other
- Attic: Pull Down Stairs
- Number of fireplaces: 1
Interior area
- Total structure area: 2,644
- Total interior livable area: 2,644 sqft
Property
Parking
- Total spaces: 2
- Parking features: Paved, Concrete, Double Wide Drive, Driveway, Oversized
- Attached garage spaces: 2
- Has uncovered spaces: Yes
Features
- Stories: 2
- Exterior features: Storage, Lighting
Lot
- Size: 9,583 sqft
- Dimensions: 75 x 130
- Features: Oversized, Other
- Topography: Level
Details
- Parcel number: 2500007000000026
- Zoning description: Residential, Single Family
Construction
Type & style
- Home type: SingleFamily
- Architectural style: Colonial
- Property subtype: Single Family Residence
Materials
- Roof: Timberline
Condition
- New construction: No
- Year built: 2012
Utilities & green energy
- Sewer: Public Sewer
Community & neighborhood
Location
- Region: Point Pleasant Beach
- Subdivision: None
HOA & financial
HOA
- Has HOA: No
Price history
| Date | Event | Price |
|---|---|---|
| 5/3/2024 | Sold | $1,299,000$491/sqft |
Source: | ||
| 3/27/2024 | Pending sale | $1,299,000$491/sqft |
Source: | ||
| 3/19/2024 | Listed for sale | $1,299,000+140.6%$491/sqft |
Source: | ||
| 11/14/2012 | Sold | $539,900$204/sqft |
Source: Public Record | ||
| 8/17/2012 | Listed for sale | $539,900$204/sqft |
Source: Gloria Nilson, REALTORS, Real Living - Pt. Pleasant #21208281 | ||
Public tax history
| Year | Property taxes | Tax assessment |
|---|---|---|
| 2023 | $10,622 +1.6% | $496,100 |
| 2022 | $10,458 | $496,100 |
| 2021 | $10,458 +2.4% | $496,100 |
Find assessor info on the county website
Neighborhood: 08742
Nearby schools
GreatSchools rating
- 6/10Nellie F Bennett Elementary SchoolGrades: PK-5Distance: 1.9 mi
- 6/10Memorial Middle SchoolGrades: 6-8Distance: 1.1 mi
- 7/10Point Pleasant High SchoolGrades: 9-12Distance: 1.1 mi
Schools provided by the listing agent
- Elementary: Nellie F. Bennett
- Middle: Memorial
- High: Point Pleasant Borough
Source: MoreMLS. This data may not be complete. We recommend contacting the local school district to confirm school assignments for this home.

Get pre-qualified for a loan
At Zillow Home Loans, we can pre-qualify you in as little as 5 minutes with no impact to your credit score.An equal housing lender. NMLS #10287.
Sell for more on Zillow
Get a free Zillow Showcase℠ listing and you could sell for .
$1,358,100
2% more+ $27,162
With Zillow Showcase(estimated)
$1,385,262
