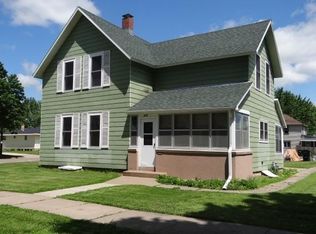Closed
$198,000
214 East Perry Street, Prairie Du Chien, WI 53821
3beds
1,637sqft
Single Family Residence
Built in 1935
6,098.4 Square Feet Lot
$210,000 Zestimate®
$121/sqft
$1,277 Estimated rent
Home value
$210,000
$200,000 - $221,000
$1,277/mo
Zestimate® history
Loading...
Owner options
Explore your selling options
What's special
New House Vibes Without the New House Price. Complete renovation was completed in 2021-22 including: furnace, central air, water heater, water softener, 200-amp electrical upgrade, windows, insulation, siding and newly built 1.5 car garage. Sellers added new vanities in both bathrooms, cabinets/laundry-folding table in the utility room as well as all new appliances in March of 2023: Washer, Dryer, Refrigerator, Oven/Range and Dishwasher. Nestled in a convenient location, this property is designed for modern living with an open floor plan that enhances the sense of space and connectivity. Step outside to discover a private backyard oasis, perfect for enjoying the outdoors or creating your own garden sanctuary. **Sellers are relocating out of state due to unexpected job promotion.
Zillow last checked: 8 hours ago
Listing updated: March 02, 2024 at 06:06pm
Listed by:
Kim Seifert Pref:608-604-6039,
EXP Realty, LLC
Bought with:
George Schrick
Source: WIREX MLS,MLS#: 1969738 Originating MLS: South Central Wisconsin MLS
Originating MLS: South Central Wisconsin MLS
Facts & features
Interior
Bedrooms & bathrooms
- Bedrooms: 3
- Bathrooms: 2
- Full bathrooms: 2
Primary bedroom
- Level: Upper
- Area: 209
- Dimensions: 11 x 19
Bedroom 2
- Level: Upper
- Area: 140
- Dimensions: 14 x 10
Bedroom 3
- Level: Upper
- Area: 144
- Dimensions: 18 x 8
Bathroom
- Features: Master Bedroom Bath: Full, Master Bedroom Bath, Master Bedroom Bath: Tub/Shower Combo
Dining room
- Level: Main
- Area: 126
- Dimensions: 9 x 14
Kitchen
- Level: Main
- Area: 225
- Dimensions: 15 x 15
Living room
- Level: Main
- Area: 304
- Dimensions: 19 x 16
Heating
- Natural Gas, Forced Air
Cooling
- Central Air
Appliances
- Included: Range/Oven, Refrigerator, Dishwasher, Washer, Dryer, Water Softener
Features
- High Speed Internet, Breakfast Bar
- Flooring: Wood or Sim.Wood Floors
- Basement: Partial
Interior area
- Total structure area: 1,637
- Total interior livable area: 1,637 sqft
- Finished area above ground: 1,637
- Finished area below ground: 0
Property
Parking
- Total spaces: 1
- Parking features: 1 Car, Detached, Garage Door Opener
- Garage spaces: 1
Features
- Levels: Two
- Stories: 2
- Patio & porch: Patio
- Fencing: Fenced Yard
Lot
- Size: 6,098 sqft
- Dimensions: 87 x 70
Details
- Parcel number: 27112730000
- Zoning: Res
- Special conditions: Relocation
Construction
Type & style
- Home type: SingleFamily
- Architectural style: Farmhouse/National Folk
- Property subtype: Single Family Residence
Materials
- Vinyl Siding
Condition
- 21+ Years
- New construction: No
- Year built: 1935
Utilities & green energy
- Sewer: Public Sewer
- Water: Public
Community & neighborhood
Location
- Region: Prairie Du Chien
- Municipality: Prairie Du Chien
Price history
| Date | Event | Price |
|---|---|---|
| 3/1/2024 | Sold | $198,000$121/sqft |
Source: | ||
| 1/29/2024 | Contingent | $198,000$121/sqft |
Source: | ||
| 1/18/2024 | Listed for sale | $198,000+6.5%$121/sqft |
Source: | ||
| 3/9/2023 | Sold | $186,000-7%$114/sqft |
Source: | ||
| 2/8/2023 | Contingent | $199,900$122/sqft |
Source: | ||
Public tax history
| Year | Property taxes | Tax assessment |
|---|---|---|
| 2024 | $2,172 | $114,800 +35.7% |
| 2023 | -- | $84,600 +15.9% |
| 2022 | $2,135 +2.5% | $73,000 |
Find assessor info on the county website
Neighborhood: 53821
Nearby schools
GreatSchools rating
- NABa Kennedy SchoolGrades: PK-2Distance: 0.7 mi
- 8/10Bluff View Junior High SchoolGrades: 6-8Distance: 1.4 mi
- 6/10Prairie Du Chien High SchoolGrades: 9-12Distance: 1.2 mi
Schools provided by the listing agent
- High: Prairie Du Chien
- District: Prairie Du Chien
Source: WIREX MLS. This data may not be complete. We recommend contacting the local school district to confirm school assignments for this home.

Get pre-qualified for a loan
At Zillow Home Loans, we can pre-qualify you in as little as 5 minutes with no impact to your credit score.An equal housing lender. NMLS #10287.
