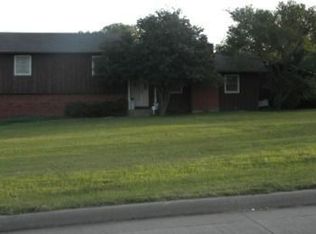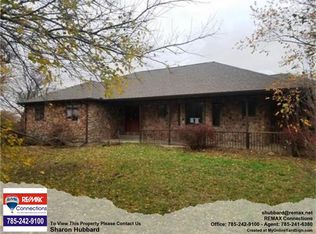Exceptionally well maintained split level home. Kitchen features updated countertops and backsplash. Appliances included are range, new 2011; fridge and dishwasher. Wood floor. Family dining area opens to large wood deck with built-in seating. Formal dining room. Spacious living room. Custom blinds throughout. Lower level recently upgraded with new carpet, new blinds and fresh paint. Lower level includes family room; bedroom, with new carpet; home office/den, also with new carpet; and 3/4 bath. Two car attached garage has adjoining storage room with walk through door to the back yard. Home has many extras and abundant storage throughout. One AC unit new 2013. New roof 2009. Oversized lot is approx. 2 acres. Per County records, upper level has 1733 sq. ft. PLUS 1705 sq. ft. lower level. Available immediately! MOVE-IN READY!
This property is off market, which means it's not currently listed for sale or rent on Zillow. This may be different from what's available on other websites or public sources.


