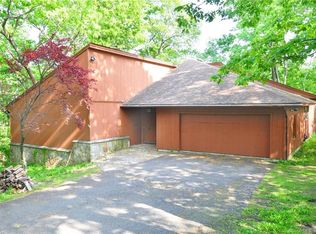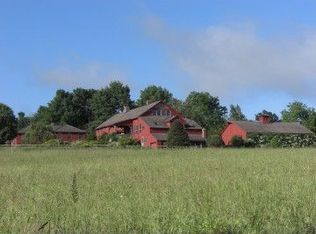This European country estate sits atop its own Litchfield Hill. Each detail designed and created on site by a master craftsman. Built for entertaining, a chef's kitchen sits at the heart of the home with French country oak cabinetry. Just off the kitchen, a glass atrium dining room overlooks manicured gardens and a stunning eight acre field. As meals are prepared, family and guests can join the chef in the gathering room warmed by one of four fireplaces. The living room hosts a cathedral ceiling, antique barn beams, and floor to ceiling window. Magnificent sunsets are enjoyed in the serene screened porch warmed by its massive stone fireplace. Unique spaces include a library landing off the master suite, enchanting stone wine cellar, dance studio, and hobby room. The guest suite is ready for an au pair, in-laws, or visitors with its private entrance and kitchenette. Custom finishes include copper gutters, custom millwork throughout, and hand crafted cabinetry. The fully finished 2,200 sq ft barn has its own private bath, balcony, heat, septic, and water. The front has an expanse of French doors w/a covered porch overlooking the field. The back houses its large garden shed and a three bay garage. This versatile space could be a guest cottage, car collector showroom, studio, host equestrian pursuits, or grand entertaining! A private retreat moments away from the Litchfield Green, Route 8, and boundless Connecticut charm. Come experience this one of a kind property.
This property is off market, which means it's not currently listed for sale or rent on Zillow. This may be different from what's available on other websites or public sources.

