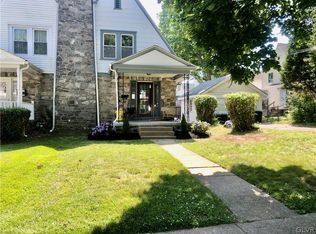Sold for $325,000 on 08/08/24
$325,000
214 E Leamy Ave, Springfield, PA 19064
3beds
1,216sqft
Single Family Residence
Built in 1925
4,356 Square Feet Lot
$342,700 Zestimate®
$267/sqft
$2,301 Estimated rent
Home value
$342,700
$305,000 - $384,000
$2,301/mo
Zestimate® history
Loading...
Owner options
Explore your selling options
What's special
HEART of Delco in the popular SPRINGFIELD neighborhood. 214 E Leamy Av is the epitome of convenience. Charming Twin Home - from the moment you step onto the open-air front porch, inviting you into a warm Living Room with a stone fireplace, brimming with natural light and comfort! The bright and open Dining area is perfect for family holiday gatherings and dinners, seamlessly connected to the adjacent Kitchen. Just off this Kitchen, you'll appreciate the convenience of a main floor laundry (Washer only / Dryer in Basement). Exit to a large, level backyard, which is partly fenced, providing ample green space for outdoor activities. The Deep Yard will impress, with shared driveway access, enhances the outdoor experience. The 2nd Level features 3 bedrooms and a 1 full bath. Additionally, the Walk-up Attic, with floored storage space, offers extra room for your belongings. The Basement remains unfinished, providing potential for customization. Benefit from award-winning Springfield schools, including the new Springfield High School and E.T. Richardson Middle School. Enjoy convenient access to the golf course, shopping centers, public transportation, and restaurants, with easy access to all major highways. The town center features a variety of restaurants, shops, Parks, and the Library, with outdoor dining on Saxer Ave in the summer and additional Dining and Shopping options along Baltimore Pike. Commuting is easy with SEPTA’s 101 light rail and Media/Elwyn regional rail nearby. Bring your vision then visualize Lifting the carpets and Peeling the wallpaper!
Zillow last checked: 8 hours ago
Listing updated: August 08, 2024 at 05:01pm
Listed by:
Tom Higgins 215-275-0591,
Keller Williams Real Estate-Blue Bell
Bought with:
John Port, RS299826
Long & Foster Real Estate, Inc.
Source: Bright MLS,MLS#: PADE2067550
Facts & features
Interior
Bedrooms & bathrooms
- Bedrooms: 3
- Bathrooms: 1
- Full bathrooms: 1
Basement
- Area: 0
Heating
- Hot Water, Oil
Cooling
- Window Unit(s), Electric
Appliances
- Included: Gas Water Heater
- Laundry: Main Level
Features
- Flooring: Carpet, Hardwood, Vinyl
- Basement: Full,Unfinished
- Number of fireplaces: 1
- Fireplace features: Stone
Interior area
- Total structure area: 1,216
- Total interior livable area: 1,216 sqft
- Finished area above ground: 1,216
- Finished area below ground: 0
Property
Parking
- Parking features: On Street, Driveway
- Has uncovered spaces: Yes
Accessibility
- Accessibility features: None
Features
- Levels: Two
- Stories: 2
- Pool features: None
Lot
- Size: 4,356 sqft
- Dimensions: 25.00 x 175.00
- Features: Rear Yard
Details
- Additional structures: Above Grade, Below Grade
- Parcel number: 42000317400
- Zoning: RES
- Special conditions: Standard
Construction
Type & style
- Home type: SingleFamily
- Architectural style: Traditional
- Property subtype: Single Family Residence
- Attached to another structure: Yes
Materials
- Vinyl Siding, Aluminum Siding, Brick
- Foundation: Brick/Mortar
- Roof: Built-Up,Shingle
Condition
- Good
- New construction: No
- Year built: 1925
Utilities & green energy
- Electric: 100 Amp Service
- Sewer: Public Sewer
- Water: Public
- Utilities for property: Cable Connected, Electricity Available, Natural Gas Available, Phone Connected, Fiber Optic
Community & neighborhood
Location
- Region: Springfield
- Subdivision: Springfield
- Municipality: SPRINGFIELD TWP
Other
Other facts
- Listing agreement: Exclusive Right To Sell
- Listing terms: Cash,FHA,PHFA,VA Loan,Conventional
- Ownership: Fee Simple
Price history
| Date | Event | Price |
|---|---|---|
| 8/8/2024 | Sold | $325,000+12.1%$267/sqft |
Source: | ||
| 8/8/2024 | Pending sale | $289,900$238/sqft |
Source: | ||
| 7/11/2024 | Contingent | $289,900$238/sqft |
Source: | ||
| 7/7/2024 | Listed for sale | $289,900+160%$238/sqft |
Source: | ||
| 5/12/1998 | Sold | $111,500$92/sqft |
Source: Public Record | ||
Public tax history
| Year | Property taxes | Tax assessment |
|---|---|---|
| 2025 | $5,794 +4.4% | $197,500 |
| 2024 | $5,551 +3.9% | $197,500 |
| 2023 | $5,345 +2.2% | $197,500 |
Find assessor info on the county website
Neighborhood: 19064
Nearby schools
GreatSchools rating
- NASpringfield Literacy CenterGrades: K-1Distance: 0.4 mi
- 6/10Richardson Middle SchoolGrades: 6-8Distance: 0.4 mi
- 10/10Springfield High SchoolGrades: 9-12Distance: 0.3 mi
Schools provided by the listing agent
- Elementary: Sabold
- Middle: Richardson
- High: Springfield
- District: Springfield
Source: Bright MLS. This data may not be complete. We recommend contacting the local school district to confirm school assignments for this home.

Get pre-qualified for a loan
At Zillow Home Loans, we can pre-qualify you in as little as 5 minutes with no impact to your credit score.An equal housing lender. NMLS #10287.
Sell for more on Zillow
Get a free Zillow Showcase℠ listing and you could sell for .
$342,700
2% more+ $6,854
With Zillow Showcase(estimated)
$349,554