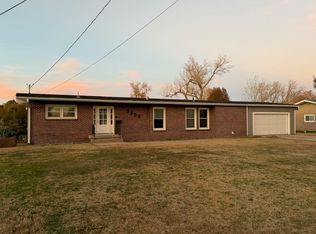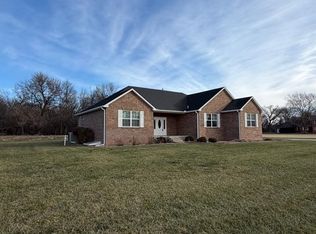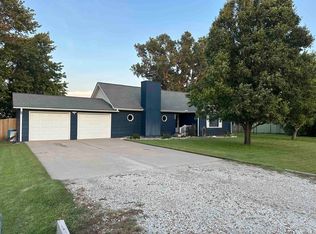One-of-a-kind opportunity to own a beautiful home and one of the best-known restaurants in Great Bend, KS. For five decades Kiowa Kitchen has been family owned and operated. Tastefully decorated and ready for its next owner, this restaurant could be opened back up quickly. Just on the outskirts of town, Kiowa has been renowned for its great food and hospitality. This property is unique in the fact it also includes an updated 1664 sq foot, three bedroom, and two-bathroom home. The home features an open concept with a large, combined family /kitchen/and dining room setup. The modern layout also includes two walk-out porches, oversized detached two car garage, and a large yard. The exterior has been recently updated with new siding and a newer IR Roof. There is too much to list, so please call us today and take an opportunity to discuss your future endeavor!!!
For sale
$399,900
214 E Barton County Rd, Great Bend, KS 67530
3beds
2baths
1,664sqft
Est.:
Residential
Built in 1982
1.5 Acres Lot
$-- Zestimate®
$240/sqft
$-- HOA
What's special
Newer ir roofOpen conceptTwo walk-out porchesLarge yard
- 441 days |
- 176 |
- 3 |
Zillow last checked: 8 hours ago
Listing updated: November 03, 2025 at 12:27pm
Listed by:
Aaron Andrews 620-639-2075,
MPIRE Realty Group
Source: Western Kansas AOR,MLS#: 203956
Tour with a local agent
Facts & features
Interior
Bedrooms & bathrooms
- Bedrooms: 3
- Bathrooms: 2
Primary bedroom
- Level: First
Bedroom 2
- Level: First
Bedroom 3
- Level: First
Bathroom 1
- Level: First
Bathroom 2
- Level: First
Dining room
- Features: Dining/Kitchen Combo, Dining/Living Combo
- Level: First
Kitchen
- Level: First
Living room
- Level: First
Heating
- Natural Gas
Cooling
- Electric
Features
- Windows: Window Treatments
- Basement: Crawl Space
Interior area
- Total structure area: 1,664
- Total interior livable area: 1,664 sqft
Property
Parking
- Total spaces: 2
- Parking features: Two Car
- Garage spaces: 2
Lot
- Size: 1.5 Acres
Details
- Parcel number: 187260000000800A
- Zoning: C-1
Construction
Type & style
- Home type: SingleFamily
- Architectural style: Ranch
- Property subtype: Residential
Materials
- Aluminum/Steel/Vinyl
Condition
- Year built: 1982
Utilities & green energy
- Sewer: Septic Tank
- Water: Private, Well
- Utilities for property: Cable Connected, Electricity Connected, Natural Gas Connected
Community & HOA
Location
- Region: Great Bend
Financial & listing details
- Price per square foot: $240/sqft
- Tax assessed value: $140,480
- Annual tax amount: $5,095
- Date on market: 11/9/2024
- Electric utility on property: Yes
Estimated market value
Not available
Estimated sales range
Not available
$1,626/mo
Price history
Price history
| Date | Event | Price |
|---|---|---|
| 5/8/2025 | Price change | $399,900-5.9%$240/sqft |
Source: | ||
| 11/9/2024 | Listed for sale | $425,000$255/sqft |
Source: | ||
| 5/1/2001 | Sold | -- |
Source: Agent Provided Report a problem | ||
Public tax history
Public tax history
| Year | Property taxes | Tax assessment |
|---|---|---|
| 2025 | -- | $16,155 +17% |
| 2024 | $1,646 | $13,808 +9.8% |
| 2023 | -- | $12,570 -1% |
Find assessor info on the county website
BuyAbility℠ payment
Est. payment
$2,244/mo
Principal & interest
$1551
Property taxes
$553
Home insurance
$140
Climate risks
Neighborhood: 67530
Nearby schools
GreatSchools rating
- 3/10Riley Elementary SchoolGrades: PK-6Distance: 1.4 mi
- 5/10Great Bend Middle SchoolGrades: 7-8Distance: 2.9 mi
- 5/10Great Bend High SchoolGrades: 9-12Distance: 2.2 mi



