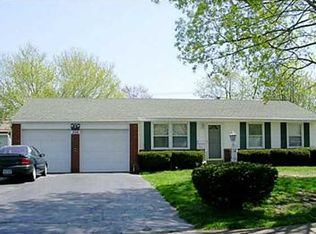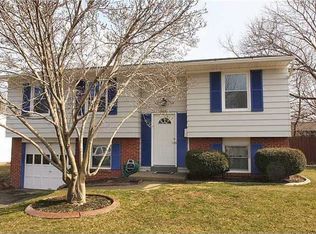Closed
$205,000
214 Duxbury Rd, Rochester, NY 14626
3beds
1,372sqft
Single Family Residence
Built in 1967
9,099.68 Square Feet Lot
$233,500 Zestimate®
$149/sqft
$2,131 Estimated rent
Home value
$233,500
$222,000 - $245,000
$2,131/mo
Zestimate® history
Loading...
Owner options
Explore your selling options
What's special
Looking for a move-in ready home? This Raised Ranch in Greece is what you've been waiting for! Redone from top to bottom, you'll have nothing left to do but enjoy. On the main level, you'll find the wide open living and dining room, providing the ideal space to entertain friends and family. A spacious living room provides a perfect spot to hang out and watch tv or lounge. For the cooks of the family, they'll be delighted to see the updated kitchen with stainless steel appliances & tons of counter space to prep a feast to be enjoyed in the large dining space next to it. With 3 spacious bedrooms, a primary closet beyond your dreams, and 2 full, updated bathrooms, you won't be lacking space for your family! Downstairs you'll find additional living space that could provide the perfect spot for an extra hangout room, home office, or home gym! In the backyard, you'll love spending your summers on the deck overlooking the great-sized backyard with so much space to enjoy! This home can be yours today!
Zillow last checked: 8 hours ago
Listing updated: January 09, 2024 at 08:02am
Listed by:
Sharon M. Quataert 585-900-1111,
Sharon Quataert Realty
Bought with:
Andrew Hannan, 10301222706
Keller Williams Realty Greater Rochester
Source: NYSAMLSs,MLS#: R1506885 Originating MLS: Rochester
Originating MLS: Rochester
Facts & features
Interior
Bedrooms & bathrooms
- Bedrooms: 3
- Bathrooms: 2
- Full bathrooms: 2
Heating
- Gas, Forced Air
Cooling
- Central Air
Appliances
- Included: Appliances Negotiable, Dryer, Dishwasher, Electric Oven, Electric Range, Gas Water Heater, Microwave, Refrigerator, Washer
- Laundry: In Basement
Features
- Ceiling Fan(s), Den, Separate/Formal Dining Room, Separate/Formal Living Room, Granite Counters, Kitchen Island, Living/Dining Room, Sliding Glass Door(s)
- Flooring: Carpet, Laminate, Tile, Varies
- Doors: Sliding Doors
- Basement: Full,Walk-Out Access
- Has fireplace: No
Interior area
- Total structure area: 1,372
- Total interior livable area: 1,372 sqft
Property
Parking
- Total spaces: 1
- Parking features: Attached, Underground, Garage
- Attached garage spaces: 1
Features
- Levels: One
- Stories: 1
- Patio & porch: Deck
- Exterior features: Blacktop Driveway, Deck, Fully Fenced
- Fencing: Full
Lot
- Size: 9,099 sqft
- Dimensions: 70 x 130
- Features: Near Public Transit, Residential Lot
Details
- Additional structures: Shed(s), Storage
- Parcel number: 2628000741100009009000
- Special conditions: Standard
Construction
Type & style
- Home type: SingleFamily
- Architectural style: Raised Ranch
- Property subtype: Single Family Residence
Materials
- Aluminum Siding, Brick, Steel Siding, Vinyl Siding, Copper Plumbing, PEX Plumbing
- Foundation: Block
Condition
- Resale
- Year built: 1967
Utilities & green energy
- Electric: Circuit Breakers
- Sewer: Connected
- Water: Connected, Public
- Utilities for property: Cable Available, Sewer Connected, Water Connected
Community & neighborhood
Location
- Region: Rochester
- Subdivision: Grecian Park Sec 05
Other
Other facts
- Listing terms: Cash,Conventional,FHA,VA Loan
Price history
| Date | Event | Price |
|---|---|---|
| 1/8/2024 | Sold | $205,000+10.9%$149/sqft |
Source: | ||
| 11/10/2023 | Pending sale | $184,900$135/sqft |
Source: | ||
| 11/8/2023 | Contingent | $184,900$135/sqft |
Source: | ||
| 10/31/2023 | Listed for sale | $184,900+157.9%$135/sqft |
Source: | ||
| 2/27/2009 | Sold | $71,696+2.4%$52/sqft |
Source: Public Record Report a problem | ||
Public tax history
| Year | Property taxes | Tax assessment |
|---|---|---|
| 2024 | -- | $120,600 |
| 2023 | -- | $120,600 +24.3% |
| 2022 | -- | $97,000 |
Find assessor info on the county website
Neighborhood: 14626
Nearby schools
GreatSchools rating
- NAHolmes Road Elementary SchoolGrades: K-2Distance: 0.7 mi
- 3/10Olympia High SchoolGrades: 6-12Distance: 1 mi
- 5/10Buckman Heights Elementary SchoolGrades: 3-5Distance: 1 mi
Schools provided by the listing agent
- District: Greece
Source: NYSAMLSs. This data may not be complete. We recommend contacting the local school district to confirm school assignments for this home.

