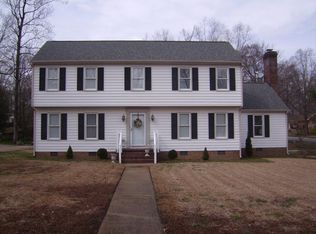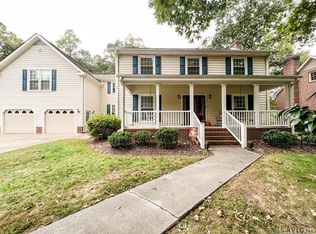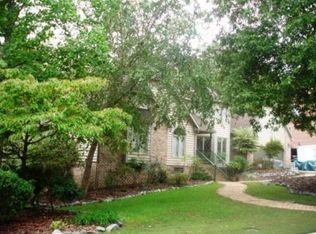Sold for $360,000
$360,000
214 Dunshill Rd, Roanoke Rapids, NC 27870
4beds
2,600sqft
SingleFamily
Built in 1984
0.39 Acres Lot
$361,900 Zestimate®
$138/sqft
$2,081 Estimated rent
Home value
$361,900
Estimated sales range
Not available
$2,081/mo
Zestimate® history
Loading...
Owner options
Explore your selling options
What's special
Just minutes away from local retail, business, city schools, restaurants & I-95, this solid, brick home is nestled on a sloping wooded lot in a quiet neighborhood. The home boasts many rooms for formal or casual living and dining. It offers an intimate eating space in the kitchen with windows for natural light to pour in. This spot is perfect for kids doing homework & the family gathering to start each day with breakfast & come together in the evening to catch up. The kitchen has ample area for meal prep and storage. The back porch is the jewel here. You'll feel like you're in an adult tree house as you literally get a birds eye view of the back yard. Retire upstairs to your beautiful master suite where you can have sweet dreams of tomorrow. There is also a two car garage to keep your other investments out of the weather. Call your favorite Realtor to schedule a time to view this home.
Facts & features
Interior
Bedrooms & bathrooms
- Bedrooms: 4
- Bathrooms: 3
- Full bathrooms: 2
- 1/2 bathrooms: 1
Heating
- Heat pump
Cooling
- Central
Appliances
- Included: Dishwasher, Range / Oven, Refrigerator, Washer
Features
- Window Treatments, Walk-in Closet(s), Garage Door Opener, Smoke Alarm, Washer &/or Dryer Hookup, Open Foyer, Granite Countertops
- Flooring: Hardwood, Laminate
- Basement: Partially finished
- Attic: Expandable, Permanent Stairs, Partially Floored
- Has fireplace: Yes
- Fireplace features: wood stove
Interior area
- Total interior livable area: 2,600 sqft
Property
Parking
- Total spaces: 2
- Parking features: Garage - Attached
Features
- Exterior features: Brick, Cement / Concrete
Lot
- Size: 0.39 Acres
Details
- Parcel number: 0900305
Construction
Type & style
- Home type: SingleFamily
- Architectural style: Colonial
Materials
- brick
Condition
- Year built: 1984
Utilities & green energy
- Sewer: Public Sewer
Community & neighborhood
Location
- Region: Roanoke Rapids
Other
Other facts
- Style: 2 Story
- Interior Features: Window Treatments, Walk-in Closet(s), Garage Door Opener, Smoke Alarm, Washer &/or Dryer Hookup, Open Foyer, Granite Countertops
- Construction: Site Built
- Exterior: Brick
- Flooring: Wood, Laminate, Carpet
- Attic: Expandable, Permanent Stairs, Partially Floored
- Basement: Partial, Unfinished, Basement Workshop
- Views: Neighborhood
- Doors: Storm-Part
- Heating: Heat Pump, Zoned System
- A/C: Central
- Windows: Insulated, Vinyl Clad, Fold-out
- Garage/Carport: Double Attached Garage
- Porch: Front, Deck, Screened, Rear, Stoop
- Foundation: Crawl Space
- Appliances: Refrigerator, Dishwasher, Range/Oven-Electric
- Fireplace: Family Room, Gas Logs
- Exterior Features: Paved Road, Concrete Drive
- Misc Info: Underground Utilities, Public Park in Area
- Roof: Dimensional
- Basement: Basement Outside Entrance
- Water: Public
- Sewer: Public Sewer
Price history
| Date | Event | Price |
|---|---|---|
| 5/12/2025 | Sold | $360,000-7.7%$138/sqft |
Source: Public Record Report a problem | ||
| 3/30/2025 | Pending sale | $389,900$150/sqft |
Source: Roanoke Valley Lake Gaston BOR #138780 Report a problem | ||
| 1/13/2025 | Listed for sale | $389,900+30%$150/sqft |
Source: Roanoke Valley Lake Gaston BOR #138780 Report a problem | ||
| 10/20/2021 | Sold | $300,000+0.2%$115/sqft |
Source: Roanoke Valley Lake Gaston BOR #128103 Report a problem | ||
| 8/26/2021 | Pending sale | $299,500$115/sqft |
Source: Roanoke Valley Lake Gaston BOR #128103 Report a problem | ||
Public tax history
| Year | Property taxes | Tax assessment |
|---|---|---|
| 2024 | $4,903 +21.7% | $294,700 +30.6% |
| 2023 | $4,030 +0.6% | $225,700 |
| 2022 | $4,006 +0.7% | $225,700 |
Find assessor info on the county website
Neighborhood: 27870
Nearby schools
GreatSchools rating
- 6/10William L Manning ElementaryGrades: PK-5Distance: 0.7 mi
- 6/10Chaloner MiddleGrades: 6-8Distance: 1.7 mi
- 2/10Roanoke Rapids HighGrades: 9-12Distance: 1.4 mi
Schools provided by the listing agent
- Elementary: Manning
- Middle: Chaloner
- High: Roanoke Rapids
Source: The MLS. This data may not be complete. We recommend contacting the local school district to confirm school assignments for this home.
Get pre-qualified for a loan
At Zillow Home Loans, we can pre-qualify you in as little as 5 minutes with no impact to your credit score.An equal housing lender. NMLS #10287.


