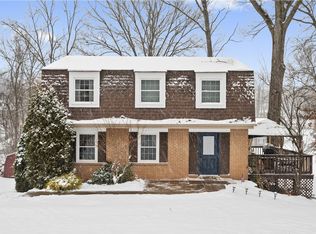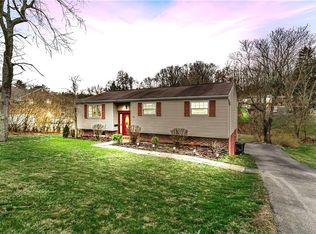Sold for $330,000 on 07/31/23
$330,000
214 Drake Rd, Bunola, PA 15102
3beds
1,216sqft
Single Family Residence
Built in 1950
1.33 Acres Lot
$357,600 Zestimate®
$271/sqft
$1,765 Estimated rent
Home value
$357,600
$340,000 - $375,000
$1,765/mo
Zestimate® history
Loading...
Owner options
Explore your selling options
What's special
Welcome To 214 Drake Rd! This Immaculate Roman Brick Ranch Sits Upon 1.33 Acres In The Bethel Park School District. Enter The Home Into The Giant Open Living Room / Dining Room Which Boasts Gleaming Hardwood Floors And Wood Burning Fireplace. The Sun Drenched Kitchen Is Equipped With Top Of Line Newer Appliances And Plenty Of Cupboards And Counter Space. Three Bedrooms And Full Bathroom Round Out The Main Floor. Enjoy Your Evenings On Your Rear Private Deck Which Oversees Your Flat Back Yard And Creek. It Is Truly A Picturesque Scene! The Lower Level Has Another Full Kitchen, Game Room, Laundry Room, Addition Room And Full Bathroom. Brand New LVP Has Been Installed On The Lower Level. Furnace, AC, Hot Water Tank, Washer/Dryer, Additional Fridge And Roof Are All 2019 Or Newer. The Entire Interior Has Been Repainted And Meticulously Cleaned And Is Ready For Its New Owner. The Yard Also Feature A Giant 23x11 Wooden Shed For All Your Lawn Toys/Tools. Two Car Integral Garage Also!
Zillow last checked: 8 hours ago
Listing updated: July 31, 2023 at 01:19pm
Listed by:
Michael Findle 724-941-8680,
CENTURY 21 FRONTIER REALTY
Bought with:
Rhonda Skiles, RS353645
KELLER WILLIAMS REALTY
Source: WPMLS,MLS#: 1609576 Originating MLS: West Penn Multi-List
Originating MLS: West Penn Multi-List
Facts & features
Interior
Bedrooms & bathrooms
- Bedrooms: 3
- Bathrooms: 2
- Full bathrooms: 2
Primary bedroom
- Level: Main
- Dimensions: 13x12
Bedroom 2
- Level: Main
- Dimensions: 12x10
Bedroom 3
- Level: Main
- Dimensions: 10x9
Bonus room
- Level: Lower
- Dimensions: 12x10
Bonus room
- Level: Lower
- Dimensions: 19x9
Dining room
- Level: Main
- Dimensions: 13x10
Family room
- Level: Lower
- Dimensions: 14x11
Kitchen
- Level: Main
- Dimensions: 12x11
Laundry
- Level: Lower
- Dimensions: 10x9
Living room
- Level: Main
- Dimensions: 21x15
Heating
- Forced Air, Gas
Cooling
- Central Air
Appliances
- Included: Some Electric Appliances, Dryer, Dishwasher, Disposal, Microwave, Refrigerator, Stove, Washer
Features
- Window Treatments
- Flooring: Hardwood, Vinyl, Carpet
- Windows: Multi Pane, Window Treatments
- Basement: Finished,Walk-Out Access
- Number of fireplaces: 2
- Fireplace features: Wood Burning
Interior area
- Total structure area: 1,216
- Total interior livable area: 1,216 sqft
Property
Parking
- Total spaces: 2
- Parking features: Built In, Garage Door Opener
- Has attached garage: Yes
Features
- Levels: One
- Stories: 1
- Pool features: None
Lot
- Size: 1.33 Acres
- Dimensions: 124 x 437 IRR
Details
- Parcel number: 0568F00230000000
Construction
Type & style
- Home type: SingleFamily
- Architectural style: Ranch
- Property subtype: Single Family Residence
Materials
- Brick
- Roof: Asphalt
Condition
- Resale
- Year built: 1950
Utilities & green energy
- Sewer: Public Sewer
- Water: Public
Community & neighborhood
Community
- Community features: Public Transportation
Location
- Region: Bunola
Price history
| Date | Event | Price |
|---|---|---|
| 7/31/2023 | Sold | $330,000-1.5%$271/sqft |
Source: | ||
| 7/3/2023 | Contingent | $334,900$275/sqft |
Source: | ||
| 6/8/2023 | Listed for sale | $334,900+42.5%$275/sqft |
Source: | ||
| 10/8/2019 | Sold | $235,000+2.2%$193/sqft |
Source: | ||
| 9/5/2019 | Pending sale | $229,900$189/sqft |
Source: REALTY ONE GROUP GOLD STANDARD #1416023 Report a problem | ||
Public tax history
| Year | Property taxes | Tax assessment |
|---|---|---|
| 2025 | $6,628 +9.4% | $184,600 |
| 2024 | $6,057 +593.7% | $184,600 |
| 2023 | $873 | $184,600 |
Find assessor info on the county website
Neighborhood: 15102
Nearby schools
GreatSchools rating
- 5/10Bethel Memorial El SchoolGrades: K-4Distance: 0.4 mi
- 6/10Independence Middle SchoolGrades: 7-8Distance: 1.5 mi
- 6/10Bethel Park High SchoolGrades: 9-12Distance: 1.3 mi
Schools provided by the listing agent
- District: Bethel Park
Source: WPMLS. This data may not be complete. We recommend contacting the local school district to confirm school assignments for this home.

Get pre-qualified for a loan
At Zillow Home Loans, we can pre-qualify you in as little as 5 minutes with no impact to your credit score.An equal housing lender. NMLS #10287.

