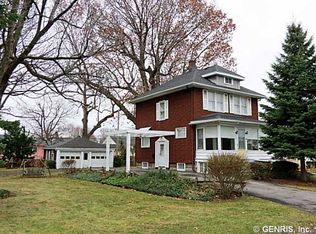Closed
$190,000
214 Dorsey Rd, Rochester, NY 14616
3beds
1,247sqft
Single Family Residence
Built in 1957
8,158.79 Square Feet Lot
$220,000 Zestimate®
$152/sqft
$2,285 Estimated rent
Home value
$220,000
$209,000 - $231,000
$2,285/mo
Zestimate® history
Loading...
Owner options
Explore your selling options
What's special
She's a stunner! Completely redone and move in ready! Ultra Modern black doors and exterior trim invite you home to this 3 bedroom, 2 bathroom brick ranch. Inside you'll find an open floor plan with refinished hardwood floors and brand new carpet throughout. Large windows for natural sunlight & freshly painted in SW Perfect Greige in each room. Ready to match any decor! Cozy up with guest and entertain next to the modern wood burning fireplace. Full dry basement with a second bathroom! Turn the basement space into a "man cave", workout room or office. The possibilities are endless. Stop by and see this beautiful home during our open houses: Saturday February 18th 1-2:30p or Sunday February 19th 11-1p. Delayed negotiations until 2/21/2023 at 3pm.
Zillow last checked: 8 hours ago
Listing updated: February 22, 2024 at 12:44pm
Listed by:
Camelia Phongsa 585-208-6096,
Coldwell Banker Custom Realty
Bought with:
Jeffrey A. Scofield, 10491200623
RE/MAX Plus
Source: NYSAMLSs,MLS#: R1455859 Originating MLS: Rochester
Originating MLS: Rochester
Facts & features
Interior
Bedrooms & bathrooms
- Bedrooms: 3
- Bathrooms: 2
- Full bathrooms: 2
- Main level bathrooms: 1
- Main level bedrooms: 3
Heating
- Gas, Baseboard
Appliances
- Included: Appliances Negotiable, Gas Oven, Gas Range, Gas Water Heater, Microwave, Refrigerator
Features
- Eat-in Kitchen, Separate/Formal Living Room, Living/Dining Room, Bedroom on Main Level
- Flooring: Carpet, Hardwood, Tile, Varies
- Basement: Full,Sump Pump
- Number of fireplaces: 1
Interior area
- Total structure area: 1,247
- Total interior livable area: 1,247 sqft
Property
Parking
- Total spaces: 1.5
- Parking features: Attached, Garage
- Attached garage spaces: 1.5
Accessibility
- Accessibility features: Accessible Bedroom
Features
- Levels: One
- Stories: 1
- Exterior features: Blacktop Driveway
Lot
- Size: 8,158 sqft
- Dimensions: 68 x 119
- Features: Residential Lot
Details
- Parcel number: 2628000606300001025000
- Special conditions: Standard
Construction
Type & style
- Home type: SingleFamily
- Architectural style: Ranch
- Property subtype: Single Family Residence
Materials
- Brick, Other, See Remarks
- Foundation: Block
- Roof: Asphalt
Condition
- Resale
- Year built: 1957
Utilities & green energy
- Sewer: Connected
- Water: Connected, Public
- Utilities for property: Sewer Connected, Water Connected
Community & neighborhood
Location
- Region: Rochester
- Subdivision: Dewey Ave
Other
Other facts
- Listing terms: Cash,Conventional,FHA,VA Loan
Price history
| Date | Event | Price |
|---|---|---|
| 4/12/2023 | Sold | $190,000+18.8%$152/sqft |
Source: | ||
| 2/28/2023 | Pending sale | $159,900$128/sqft |
Source: | ||
| 2/27/2023 | Contingent | $159,900$128/sqft |
Source: | ||
| 2/17/2023 | Listed for sale | $159,900+179.4%$128/sqft |
Source: | ||
| 9/30/2013 | Sold | $57,225+8.2%$46/sqft |
Source: | ||
Public tax history
| Year | Property taxes | Tax assessment |
|---|---|---|
| 2024 | -- | $106,200 |
| 2023 | -- | $106,200 +8.9% |
| 2022 | -- | $97,500 |
Find assessor info on the county website
Neighborhood: 14616
Nearby schools
GreatSchools rating
- 5/10Longridge SchoolGrades: K-5Distance: 0.4 mi
- 3/10Olympia High SchoolGrades: 6-12Distance: 1.2 mi
Schools provided by the listing agent
- District: Greece
Source: NYSAMLSs. This data may not be complete. We recommend contacting the local school district to confirm school assignments for this home.
