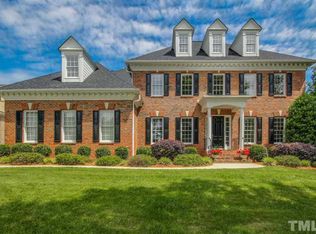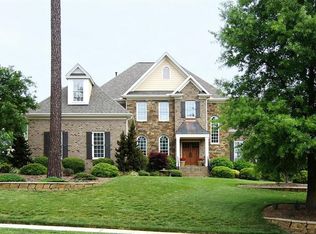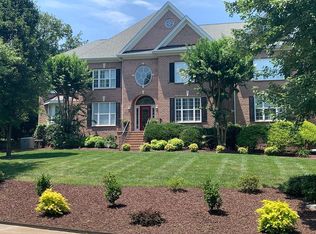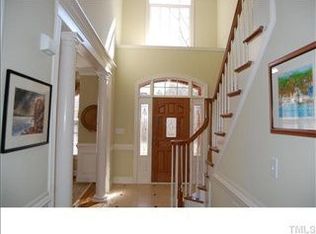Luxury Living in Cary's Premier Kensington at Regency, a pool & tennis community. Custom brick home features open floor plan, 1st floor guest suite, refinished hardwoods, fresh paint, new carpet & updated fixtures. Stunning details include elegant circular staircase, gourmet kitchen w/walk-in pantry, light & bright master bedroom w/vaulted ceiling. Spend a relaxing evening on the screen porch & enjoy the half-acre, flat, fenced back yard. Roof replaced 2018. Finished flex space on 3rd floor, tankless H2O.
This property is off market, which means it's not currently listed for sale or rent on Zillow. This may be different from what's available on other websites or public sources.



