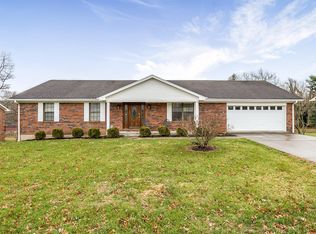Here is that large one story with a basement on a half acre lot that you thought you would never find! In desirable Stoneybrook! This one owner home with 4 bedrooms and 3 baths has been well loved. The generous foyer, living room, dining room and family room (with fireplace) all have beautiful hardwood floors. New neutral carpet covers the hall and 3 bedrooms (pictures taken prior). A walkout finished basement offers an open recreation room with fireplace, bedroom, full bath, hobby room and bonus room. Cedar closets. Tons of storage. Geo Thermal heating and cooling. Double water heaters. Newer replacement windows. New roof in May. These owners thought of everything when building. Come see for yourself!
This property is off market, which means it's not currently listed for sale or rent on Zillow. This may be different from what's available on other websites or public sources.

