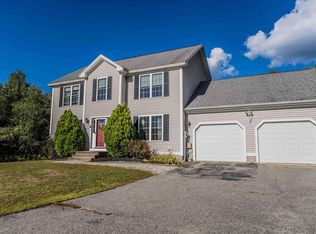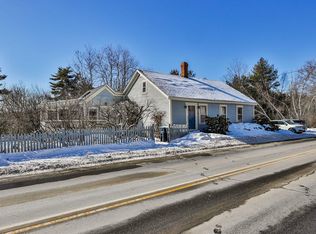Be first in line. Exceptional value for this much living space! A must see home at the edge of Bear Brook State Park. Walk or run right into this well know wooded preserve. Enjoy hiking, biking and kayaking right outside your front door. Or... just stay home and enjoy the peace and tranquility of this flat wooded lot. But the outside is just a bonus. Inside you'll find plenty of room to roam as well. This large footprint offers great space for entertaining without compromising the cozy feeling of home. Open concept through the first floor with all hardwood and tile. Large eat-in kitchen flows nicely onto the deck overlooking the flat back yard. Upstairs there is a large master bedroom with bath and two closets. Master bath is equipped with a jetted soaking tub, shower and pedestal sink . At the other end of the 2nd floor is a 24x24 great room over the garage. This is a room built for watching championships and enjoying movie night with family and friends. This home has it all. Other features include: Automatic generator, large basement with doghouse exit to the yard, inviting Farmers Porch, large deck, above ground pool, central air, large two car attached garage, huge storage shed and more... Can't beat this exceptional value. Sale Subject To Seller Finding Suitable Housing.
This property is off market, which means it's not currently listed for sale or rent on Zillow. This may be different from what's available on other websites or public sources.

