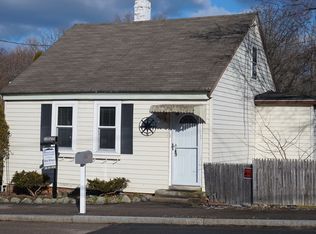Love abounds in this antique colonial- current owners purchased as newlyweds 53 years ago! It's set on a private 3/4 acre lot with river-fed irrigation system and mature perennial plantings. Updates include: Weil McLain heating and cooling, roof, 200 amp electrical, hybrid hot water heater, energy efficient appliances, and more. Pride of ownership is evident throughout. According to seller, the home sits on the first concrete block foundation built in town! High ceilings give the formal dining room and living room a grand presence. There's also a family room addition with 1/2 bath and extra storage, a cozy home office, 3-season sunroom, and a partially finished basement with built in work stations. Custom built wardrobes stay as gifts, as do the snowblower and Husqvarna lawnmower. Back up generator also included in sale. Add to that a 3-car garage with loft storage- it's a dream! Title V passed.
This property is off market, which means it's not currently listed for sale or rent on Zillow. This may be different from what's available on other websites or public sources.
