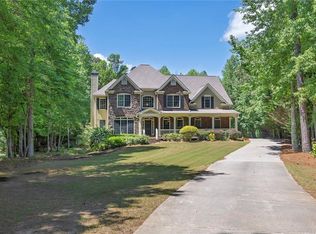Closed
$675,000
214 Davis Mill Rd, Ball Ground, GA 30107
5beds
4,000sqft
Single Family Residence, Residential
Built in 2005
1.56 Acres Lot
$678,400 Zestimate®
$169/sqft
$2,950 Estimated rent
Home value
$678,400
$638,000 - $726,000
$2,950/mo
Zestimate® history
Loading...
Owner options
Explore your selling options
What's special
Spacious and Bright, 5 Bedroom/4 Bath Executive Home on over 1.5 acres combines convenience and serenity in Ball Ground. Open Concept Layout with room to grow, just waiting for your personal touch. Chef's Kitchen comes complete with an expansive island, double ovens, walk-in pantry, open to Breakfast and Fireside Family Room. Formal Dining Room, Office, Bedroom and full bath on the main level. Upstairs includes the Primary Suite, an additional 3 spacious secondary bedrooms with generous closet space, bathroom and laundry room. Full, finished, daylight, terrace level with separate entrance - Abundant Flex space for Media, Exercise, in-law suite or PlayRoom. Situated on a Private cul de sac, enjoy quiet and tranquility from the Rocking Chair Porch, surrounded by mature trees. Enjoy a Private backyard Oasis, with a deck, Patio and expansive woods for exploring. 2 car garage that is equipped with an electric car charger. Warm and established friendly HOA neighborhood of fine homes with a pool and playground. Top Rated and Award Winning Creekview High School. Convenient to Shopping, Dining, Parks, & Hospitals. Easy Access to 20 and 575.
Zillow last checked: 8 hours ago
Listing updated: October 06, 2025 at 01:05pm
Listing Provided by:
Laura Latham,
Keller Williams Realty Atl North
Bought with:
KAREN LANCE, 243280
BHGRE Metro Brokers
Source: FMLS GA,MLS#: 7576089
Facts & features
Interior
Bedrooms & bathrooms
- Bedrooms: 5
- Bathrooms: 4
- Full bathrooms: 4
- Main level bathrooms: 1
- Main level bedrooms: 1
Primary bedroom
- Features: Split Bedroom Plan, Other
- Level: Split Bedroom Plan, Other
Bedroom
- Features: Split Bedroom Plan, Other
Primary bathroom
- Features: Double Vanity, Separate Tub/Shower, Soaking Tub
Dining room
- Features: Seats 12+, Separate Dining Room
Kitchen
- Features: Cabinets Stain, Eat-in Kitchen, Kitchen Island, Pantry, Stone Counters, View to Family Room
Heating
- Central, Forced Air, Natural Gas
Cooling
- Ceiling Fan(s), Central Air
Appliances
- Included: Dishwasher, Disposal, Electric Cooktop, Electric Oven, Gas Water Heater, Microwave, Range Hood, Refrigerator, Self Cleaning Oven
- Laundry: Laundry Room, Upper Level
Features
- Entrance Foyer, High Ceilings 9 ft Upper, High Ceilings 10 ft Main, High Speed Internet, Walk-In Closet(s)
- Flooring: Carpet, Ceramic Tile, Hardwood
- Windows: Insulated Windows
- Basement: Daylight,Exterior Entry,Finished,Finished Bath,Full,Interior Entry
- Attic: Pull Down Stairs
- Number of fireplaces: 1
- Fireplace features: Factory Built, Family Room, Gas Starter
- Common walls with other units/homes: No Common Walls
Interior area
- Total structure area: 4,000
- Total interior livable area: 4,000 sqft
Property
Parking
- Total spaces: 2
- Parking features: Garage
- Garage spaces: 2
Accessibility
- Accessibility features: None
Features
- Levels: Two
- Stories: 2
- Patio & porch: Covered, Deck, Front Porch, Patio, Side Porch
- Exterior features: Private Yard
- Pool features: None
- Spa features: None
- Fencing: None
- Has view: Yes
- View description: Trees/Woods, Other
- Waterfront features: None
- Body of water: None
Lot
- Size: 1.56 Acres
- Features: Back Yard, Creek On Lot, Cul-De-Sac, Front Yard, Landscaped, Level
Details
- Additional structures: Shed(s)
- Parcel number: 03N22A 079
- Other equipment: Irrigation Equipment
- Horse amenities: None
Construction
Type & style
- Home type: SingleFamily
- Architectural style: Craftsman,Traditional
- Property subtype: Single Family Residence, Residential
Materials
- Cement Siding, Stone
- Foundation: Concrete Perimeter
- Roof: Composition
Condition
- Resale
- New construction: No
- Year built: 2005
Utilities & green energy
- Electric: 110 Volts, 220 Volts
- Sewer: Septic Tank
- Water: Public
- Utilities for property: Cable Available, Electricity Available, Natural Gas Available, Phone Available, Underground Utilities, Water Available
Green energy
- Energy efficient items: Thermostat
- Energy generation: None
Community & neighborhood
Security
- Security features: Smoke Detector(s)
Community
- Community features: Homeowners Assoc, Playground, Pool
Location
- Region: Ball Ground
- Subdivision: Latham's Mill
HOA & financial
HOA
- Has HOA: Yes
- HOA fee: $850 annually
- Services included: Reserve Fund
Other
Other facts
- Road surface type: Asphalt
Price history
| Date | Event | Price |
|---|---|---|
| 9/30/2025 | Sold | $675,000-3.6%$169/sqft |
Source: | ||
| 9/20/2025 | Pending sale | $700,000$175/sqft |
Source: | ||
| 9/16/2025 | Listed for sale | $700,000$175/sqft |
Source: | ||
| 9/10/2025 | Pending sale | $700,000$175/sqft |
Source: | ||
| 9/9/2025 | Listed for sale | $700,000$175/sqft |
Source: | ||
Public tax history
| Year | Property taxes | Tax assessment |
|---|---|---|
| 2024 | $7,125 +8% | $271,320 +8.1% |
| 2023 | $6,597 +23.3% | $251,000 +23.3% |
| 2022 | $5,349 +5% | $203,520 +13.4% |
Find assessor info on the county website
Neighborhood: 30107
Nearby schools
GreatSchools rating
- 9/10Macedonia Elementary SchoolGrades: PK-5Distance: 2.8 mi
- 7/10Creekland Middle SchoolGrades: 6-8Distance: 2 mi
- 9/10Creekview High SchoolGrades: 9-12Distance: 2.1 mi
Schools provided by the listing agent
- Elementary: Macedonia
- Middle: Creekland - Cherokee
- High: Creekview
Source: FMLS GA. This data may not be complete. We recommend contacting the local school district to confirm school assignments for this home.
Get a cash offer in 3 minutes
Find out how much your home could sell for in as little as 3 minutes with a no-obligation cash offer.
Estimated market value
$678,400
Get a cash offer in 3 minutes
Find out how much your home could sell for in as little as 3 minutes with a no-obligation cash offer.
Estimated market value
$678,400
