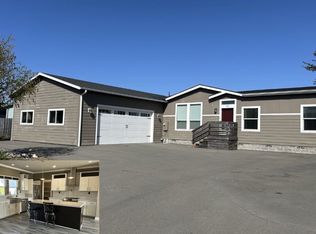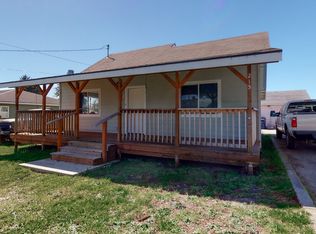New Construction! You do not want to miss this home! Beautiful 3 bedroom, 2 bath, with a large yard and room for your boat or RV! Spacious open concept home with tall ceilings. Gourmet kitchen, pot filler, walk in pantry and nice SS appliances. The master suite is a retreat offering tall tray ceilings, a tiled walk in shower, an oversized soaking tub, his and her vanities, and a sit down vanity area. End of the road location, and walking distance to restaurants, entertainmenat and shopping.
This property is off market, which means it's not currently listed for sale or rent on Zillow. This may be different from what's available on other websites or public sources.

