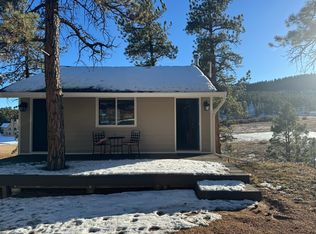Sold for $775,000 on 11/13/24
$775,000
214 Conestoga Road, Bailey, CO 80421
3beds
3,051sqft
Single Family Residence
Built in 1983
3 Acres Lot
$758,500 Zestimate®
$254/sqft
$3,869 Estimated rent
Home value
$758,500
$660,000 - $872,000
$3,869/mo
Zestimate® history
Loading...
Owner options
Explore your selling options
What's special
Just minutes from Highway 285 lies this picturesque property boasting stunning meadow views! Embrace the opportunity to call this ranch-style residence your own, featuring 3 bedrooms, an office, and a charming guest cottage complete with a bedroom and bath. Flooded with natural light and benefiting from southern exposure, the home showcases large windows that illuminate the interior. The kitchen is adorned with granite counters, tile floors, and elegant wood cabinetry, offering direct access to the backyard. Descend to the walk-out lower level, where a spacious family room awaits, complemented by a cozy wood-burning stove, a secondary primary bedroom with a five-piece bath, and a convenient laundry area, all accompanied by ample storage space. Meanwhile, the guest cottage has lofty ceilings and an inviting open layout encompassing the kitchen, dining, and living areas. Downstairs, discover a comfortable bedroom, bathroom, and another laundry area, all serviced by a separate septic system for added convenience.
Zillow last checked: 8 hours ago
Listing updated: August 05, 2025 at 05:08pm
Listed by:
Tupper's Team 720-248-8757 TalkToUs@TuppersTeam.com,
Madison & Company Properties
Bought with:
Spencer Hamilton, 100083223
Coldwell Banker Realty 28
Source: REcolorado,MLS#: 4291929
Facts & features
Interior
Bedrooms & bathrooms
- Bedrooms: 3
- Bathrooms: 3
- Full bathrooms: 2
- 3/4 bathrooms: 1
- Main level bathrooms: 2
- Main level bedrooms: 2
Primary bedroom
- Description: 1st Primary Bedroom
- Level: Main
Primary bedroom
- Description: 2nd Primary Bedroom
- Level: Basement
Bedroom
- Level: Main
Bathroom
- Level: Main
Bathroom
- Level: Main
Bathroom
- Level: Basement
Office
- Description: Office Or Bonus Room
- Level: Main
Heating
- Baseboard, Hot Water, Natural Gas, Wood
Cooling
- None
Appliances
- Included: Cooktop, Dishwasher, Dryer, Microwave, Oven, Refrigerator, Self Cleaning Oven, Washer
Features
- Ceiling Fan(s), Entrance Foyer, Five Piece Bath, Granite Counters, High Ceilings, High Speed Internet, Open Floorplan, Primary Suite, Radon Mitigation System, Vaulted Ceiling(s), Walk-In Closet(s)
- Flooring: Carpet, Wood
- Windows: Double Pane Windows
- Basement: Exterior Entry,Finished,Full,Walk-Out Access
- Number of fireplaces: 2
- Fireplace features: Family Room, Great Room, Wood Burning, Wood Burning Stove
Interior area
- Total structure area: 3,051
- Total interior livable area: 3,051 sqft
- Finished area above ground: 1,553
- Finished area below ground: 1,498
Property
Parking
- Total spaces: 2
- Parking features: Circular Driveway
- Attached garage spaces: 2
- Has uncovered spaces: Yes
Accessibility
- Accessibility features: Accessible Approach with Ramp
Features
- Levels: One
- Stories: 1
- Entry location: Ground
- Patio & porch: Front Porch
- Exterior features: Rain Gutters
- Fencing: None
- Has view: Yes
- View description: Meadow
Lot
- Size: 3 Acres
- Features: Meadow
- Residential vegetation: Natural State, Wooded
Details
- Parcel number: 39139
- Zoning: Residential
- Special conditions: Standard
Construction
Type & style
- Home type: SingleFamily
- Architectural style: Mountain Contemporary
- Property subtype: Single Family Residence
Materials
- Frame, Stone, Stucco, Wood Siding
- Foundation: Slab
- Roof: Composition
Condition
- Updated/Remodeled
- Year built: 1983
Utilities & green energy
- Electric: 220 Volts, 220 Volts in Garage
- Water: Well
- Utilities for property: Electricity Connected, Natural Gas Connected
Community & neighborhood
Security
- Security features: Carbon Monoxide Detector(s), Radon Detector, Smoke Detector(s)
Location
- Region: Bailey
- Subdivision: Mill Iron Estates
HOA & financial
HOA
- Has HOA: Yes
- HOA fee: $96 annually
- Association name: Mill-Iron D Estates Homeowners' Association
- Association phone: 000-000-0000
Other
Other facts
- Listing terms: Cash,Conventional
- Ownership: Individual
- Road surface type: Gravel
Price history
| Date | Event | Price |
|---|---|---|
| 11/13/2024 | Sold | $775,000$254/sqft |
Source: | ||
| 10/12/2024 | Pending sale | $775,000$254/sqft |
Source: | ||
| 9/12/2024 | Price change | $775,000-1.9%$254/sqft |
Source: | ||
| 8/20/2024 | Price change | $790,000-1.3%$259/sqft |
Source: | ||
| 6/25/2024 | Price change | $800,000-5.9%$262/sqft |
Source: | ||
Public tax history
| Year | Property taxes | Tax assessment |
|---|---|---|
| 2025 | $3,128 +1.7% | $54,750 +3.5% |
| 2024 | $3,077 +21% | $52,880 -7.4% |
| 2023 | $2,543 +3.7% | $57,110 +42.2% |
Find assessor info on the county website
Neighborhood: 80421
Nearby schools
GreatSchools rating
- 7/10Deer Creek Elementary SchoolGrades: PK-5Distance: 0.4 mi
- 8/10Fitzsimmons Middle SchoolGrades: 6-8Distance: 4.4 mi
- 5/10Platte Canyon High SchoolGrades: 9-12Distance: 4.3 mi
Schools provided by the listing agent
- Elementary: Deer Creek
- Middle: Fitzsimmons
- High: Platte Canyon
- District: Platte Canyon RE-1
Source: REcolorado. This data may not be complete. We recommend contacting the local school district to confirm school assignments for this home.

Get pre-qualified for a loan
At Zillow Home Loans, we can pre-qualify you in as little as 5 minutes with no impact to your credit score.An equal housing lender. NMLS #10287.
Sell for more on Zillow
Get a free Zillow Showcase℠ listing and you could sell for .
$758,500
2% more+ $15,170
With Zillow Showcase(estimated)
$773,670