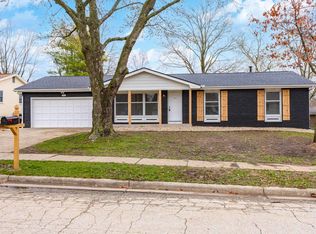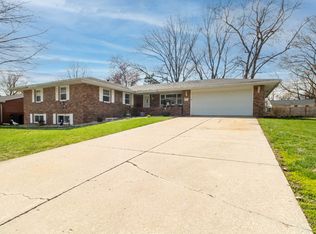Beautifully maintained & great value in this 4 bedrm, 2.5 bath home! Walk in to a large foyer w/ceramic tile & sliding doors out to the covered back patio. Upstairs features a large living room w/skylights that open by remote, a gas fireplace, & nice-sized Master Suite with cathedral ceilings, plus 2 more bedrms. Tall windows provide lots of natural light. Lower level features an updated kitchen w/SS appliances, granite counters & custom cabinets, dining area, 4th bedrm, & large family room w/woodburning fireplace. Outside features a garden box, 2 shaded living spaces, storage shed, mature landscaping & stamped concrete sidewalk. Kitchen remodel (14), brand new HVAC (18), H20 heater (14), Roof (09). Come see this gem before it's too late!
This property is off market, which means it's not currently listed for sale or rent on Zillow. This may be different from what's available on other websites or public sources.


