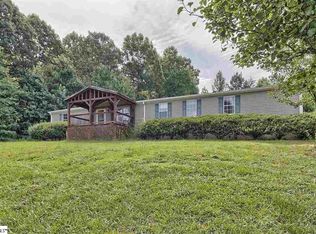Farmhouse dreams and a big tract of land! Welcome to 214 Cheyenne Trail. This completely updated 5 bedroom 3 bath farmhouse is ready for a new adventure. As you round the bend to the property and the home comes into view the first thing you notice is the expansive wrap around porch! Breeze past the rocking chairs and the porch swing and through the front door to a traditional parlor style entry and soak it in. The front rooms of the first floor are family rooms used as a living room and guest/visitor room. Beautiful updated flooring and paint add a classic vibe to the space. Keeping with the theme is a barn door with access to one of three full baths in the home, storage and closet space. The oversized kitchen has plenty of cabinet and counter space and the perfect spot for a chef's bar or serving table. The open floor plan allows you to share space with the dining area or dash onto the covered porch for a night of grilling outside. On the second floor you'll find 4 goodsized bedrooms (including the master) with updated paint and light fixtures, plenty of closet space, and a full shared bath. Downstairs is also an open floor plan concept and will be the most popular area in the house! Plenty of options for this lower level that features a second living room area, kitchenette with additional cabinets, sink, and counter space, breakfast nook, large walk-in canning closet, and laundry area. The 5th bedroom is also on the lower level (closet removed) along with a third full bath. So many possibilities for this space! Older children, parents, teen hang out, the list goes on! There is lower level parking in a covered carport area that would provide private access to this floor. The homes attic space is unfinished and floored with permanent stairs to store all your boxed up memories or to become the little nook you've always dreamed of having. Outside there is a separate workshop area and large bunker for additional storage. Multiple outbuildings on the property include an historic barn with lean-to and a double bay shed. This home is perched on 4+ acres of land with flowering tress and landscaping, tree swings, trails, and adventures. The owners have meticulously loved and updated this home with new flooring, paint, vinyl windows, new HVAC units, appliances, water heater, you name it and it's been done! Located just a few miles from Easley area shops and restaurants this home is also close to Clemson University, Lake Hartwell, Lake Keowee, and downtown Greenville. This central location is a popular Upstate area near the Doodle trail and highly anticipated location for The Silos. Come spend some time on Cheyenne Trail!
This property is off market, which means it's not currently listed for sale or rent on Zillow. This may be different from what's available on other websites or public sources.
